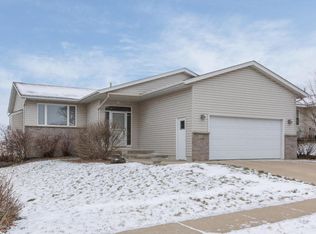Closed
$325,000
4929 Valley Dr NW, Rochester, MN 55901
3beds
2,063sqft
Single Family Residence
Built in 2001
6,534 Square Feet Lot
$327,800 Zestimate®
$158/sqft
$2,324 Estimated rent
Home value
$327,800
$302,000 - $357,000
$2,324/mo
Zestimate® history
Loading...
Owner options
Explore your selling options
What's special
Welcome to this beautifully maintained 3-bedroom, 2-bathroom walkout ranch, nestled in a quiet neighborhood. Featuring an attached garage, this home offers a spacious and thoughtfully designed layout. The primary suite includes a large walk-in closet, while the open-concept living area with vaulted ceilings provides a bright and welcoming atmosphere.
Enjoy seamless indoor-outdoor living with access to the backyard from both the main-level deck and the cozy lower-level family room. The private, fully fenced yard is low-maintenance and includes a durable privacy fence and a convenient storage shed—perfect for relaxing or entertaining with ease.
Lovingly cared for by its original owner—with no kids or pets—the home is exceptionally clean and move-in ready. Located just minutes from shopping, dining, parks, and scenic trails, it also offers quick and easy access to Highways 14, 52, and 63 for a smooth commute downtown or beyond.
This is a rare opportunity to own a turnkey home in a peaceful setting with all the conveniences of city living. Don't miss out!
Zillow last checked: 8 hours ago
Listing updated: August 18, 2025 at 08:16am
Listed by:
Kyle Furniss 507-481-7379,
Edina Realty, Inc.
Bought with:
Rick Utley
Edina Realty, Inc.
Source: NorthstarMLS as distributed by MLS GRID,MLS#: 6738248
Facts & features
Interior
Bedrooms & bathrooms
- Bedrooms: 3
- Bathrooms: 2
- Full bathrooms: 2
Bedroom 1
- Level: Main
- Area: 132 Square Feet
- Dimensions: 12x11
Bedroom 2
- Level: Main
- Area: 120 Square Feet
- Dimensions: 12x10
Bedroom 3
- Level: Basement
- Area: 216 Square Feet
- Dimensions: 12x18
Bathroom
- Level: Main
- Area: 45 Square Feet
- Dimensions: 5x9
Bathroom
- Level: Basement
- Area: 88 Square Feet
- Dimensions: 8x11
Dining room
- Level: Main
- Area: 120 Square Feet
- Dimensions: 10x12
Kitchen
- Level: Main
- Area: 144 Square Feet
- Dimensions: 12x12
Living room
- Level: Main
- Area: 260 Square Feet
- Dimensions: 20x13
Recreation room
- Level: Basement
- Area: 300 Square Feet
- Dimensions: 12x25
Storage
- Level: Basement
- Area: 42 Square Feet
- Dimensions: 6x7
Utility room
- Level: Basement
- Area: 63 Square Feet
- Dimensions: 7x9
Heating
- Forced Air
Cooling
- Central Air
Appliances
- Included: Dishwasher, Microwave, Range, Refrigerator
Features
- Basement: Concrete,Walk-Out Access
Interior area
- Total structure area: 2,063
- Total interior livable area: 2,063 sqft
- Finished area above ground: 1,052
- Finished area below ground: 948
Property
Parking
- Total spaces: 2
- Parking features: Attached
- Attached garage spaces: 2
Accessibility
- Accessibility features: None
Features
- Levels: One
- Stories: 1
- Patio & porch: Deck
Lot
- Size: 6,534 sqft
- Dimensions: 60 x 110
Details
- Foundation area: 1052
- Parcel number: 742933059719
- Zoning description: Residential-Single Family
Construction
Type & style
- Home type: SingleFamily
- Property subtype: Single Family Residence
Materials
- Vinyl Siding
- Roof: Age 8 Years or Less
Condition
- Age of Property: 24
- New construction: No
- Year built: 2001
Utilities & green energy
- Gas: Natural Gas
- Sewer: City Sewer/Connected
- Water: City Water/Connected
Community & neighborhood
Location
- Region: Rochester
- Subdivision: Diamond Ridge 17th
HOA & financial
HOA
- Has HOA: No
Price history
| Date | Event | Price |
|---|---|---|
| 8/15/2025 | Sold | $325,000-4.4%$158/sqft |
Source: | ||
| 7/21/2025 | Pending sale | $340,000$165/sqft |
Source: | ||
| 4/3/2025 | Price change | $340,000-1.2%$165/sqft |
Source: | ||
| 4/8/2024 | Price change | $344,000-1.4%$167/sqft |
Source: | ||
| 3/8/2024 | Price change | $349,000-2.5%$169/sqft |
Source: | ||
Public tax history
| Year | Property taxes | Tax assessment |
|---|---|---|
| 2024 | $3,458 | $286,000 +4.8% |
| 2023 | -- | $273,000 +6% |
| 2022 | $3,032 +3.6% | $257,600 +18.1% |
Find assessor info on the county website
Neighborhood: Manor Park
Nearby schools
GreatSchools rating
- 6/10Bishop Elementary SchoolGrades: PK-5Distance: 1.1 mi
- 5/10John Marshall Senior High SchoolGrades: 8-12Distance: 2.6 mi
- 5/10John Adams Middle SchoolGrades: 6-8Distance: 2.9 mi
Schools provided by the listing agent
- Elementary: Harriet Bishop
- Middle: John Adams
- High: John Marshall
Source: NorthstarMLS as distributed by MLS GRID. This data may not be complete. We recommend contacting the local school district to confirm school assignments for this home.
Get a cash offer in 3 minutes
Find out how much your home could sell for in as little as 3 minutes with a no-obligation cash offer.
Estimated market value
$327,800
Get a cash offer in 3 minutes
Find out how much your home could sell for in as little as 3 minutes with a no-obligation cash offer.
Estimated market value
$327,800
