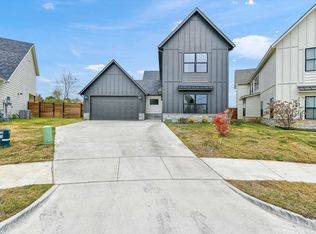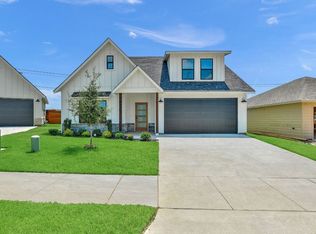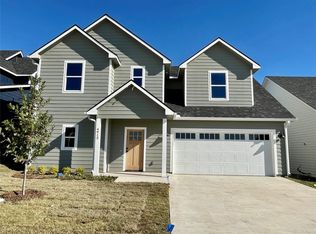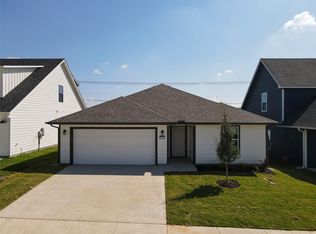Welcome to this new Modern Farmhouse home in the Cottages at Magnolia Village! Enjoy the convenience to shopping, dining, entertainment, and healthcare next to the Sherman Town Center! Quartz countertops, modern tile, luxury vinyl plank, tankless water heater, spray foam insulation, decorative lighting, and more compliment this new construction. Renter pays for all utilities. Centralized mailbox system located on the street. Renter is responsible for maintaining the exterior landscaping. Deposit is required (One month's rent). Pets are not allowed. Smoking is not allowed inside. Renter will be required to do full background check and submit references. Address does not show up correctly in zillow...it is actually 4929 Sweetbay Dr Sherman, TX 75092. Located behind Home Depot/Sherman Town Center
This property is off market, which means it's not currently listed for sale or rent on Zillow. This may be different from what's available on other websites or public sources.




