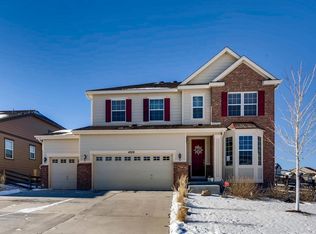Exclusive Luxury Richmond Ranch Daniels Model! Over 4000 Finished Square Feet! This rare and spacious ranch home is designed for family gatherings, entertaining and recreation, 3-bedrooms plus main floor study or use as a 4th Bedroom, 3-bathrooms. Incredible wide open media room, game room with pool table and accessories with dry bar and mini fridge, exercise room. This beauty also features a gourmet kitchen with gas range and double oven, granite, refrigerator. Including washer and dryer. Outside, you'll find a large covered concrete patio with an extended awning in addition perfect entertaining, bbq grill (included). Xeriscape landscaping for maintenance free living. Hardwood floors on entire main level, 8 foot doors throughout. 1 year Buyers home warranty included!
This property is off market, which means it's not currently listed for sale or rent on Zillow. This may be different from what's available on other websites or public sources.
