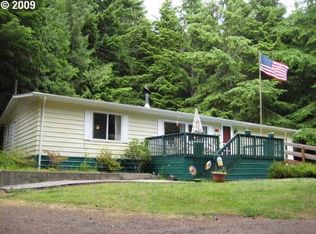Incredible Sand Dune retreat adjacent to the Oregon Dunes National Recreational Area. Perfect (BIG) family get-away for both beach, dunes and Old Town Florence. 7-bedrooms with additional guest quarters. Beautiful hardwood flooring, crown molding, country kitchen and dining room. A 73X32 ft. shed with 3 separate bays provided lots of inside storage. Large covered front porch and back deck, both overlooking beautiful lawns and trees..
This property is off market, which means it's not currently listed for sale or rent on Zillow. This may be different from what's available on other websites or public sources.

