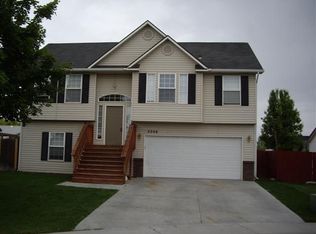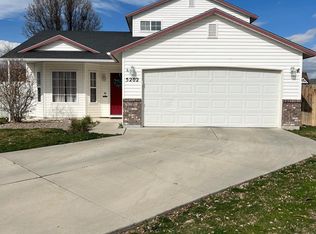Sold
Price Unknown
4929 Oxbow Ave, Caldwell, ID 83607
3beds
2baths
1,119sqft
Single Family Residence
Built in 2000
7,405.2 Square Feet Lot
$353,400 Zestimate®
$--/sqft
$1,795 Estimated rent
Home value
$353,400
$322,000 - $389,000
$1,795/mo
Zestimate® history
Loading...
Owner options
Explore your selling options
What's special
Welcome to your dream home! This charming 3 bed, 2 bath residence has been meticulously updated throughout. Enjoy brand new carpet and LVP flooring, complemented by a modern palette of interior paint and new fixtures. The kitchen boasts sleek stainless steel appliances, quartz countertops, a stylish subway tile backsplash, walk-in pantry, and all new SS appliances. Even a brand new SS french door fridge is included! Both bathrooms feature new quartz counters, and the primary bathroom has dual vanities. Outside, a new roof, backyard sod, and a patio cover create an inviting outdoor space. There is also a large, freshly surfaced, RV parking space and a storage shed. Conveniently located near schools, shopping, and entertainment, this home offers both comfort and convenience in a prime location. Don't forget the NEW ROOF, saving thousands! This home offers unbeatable value at an incredible price; check it out today! Extremely low cost HOA. Owner/Agent. BTVAI.
Zillow last checked: 8 hours ago
Listing updated: September 09, 2024 at 04:04pm
Listed by:
Tyler Roberts 208-859-8820,
Mountain Realty
Bought with:
Tracey Provost
ERA West Wind Real Estate
Source: IMLS,MLS#: 98917981
Facts & features
Interior
Bedrooms & bathrooms
- Bedrooms: 3
- Bathrooms: 2
- Main level bathrooms: 2
- Main level bedrooms: 3
Primary bedroom
- Level: Main
- Area: 144
- Dimensions: 12 x 12
Bedroom 2
- Level: Main
- Area: 110
- Dimensions: 11 x 10
Bedroom 3
- Level: Main
- Area: 100
- Dimensions: 10 x 10
Living room
- Level: Main
- Area: 270
- Dimensions: 18 x 15
Heating
- Forced Air, Natural Gas
Cooling
- Central Air
Appliances
- Included: Gas Water Heater, Dishwasher, Disposal, Microwave, Oven/Range Freestanding, Refrigerator
Features
- Bath-Master, Bed-Master Main Level, Split Bedroom, Double Vanity, Pantry, Quartz Counters, Number of Baths Main Level: 2
- Has basement: No
- Has fireplace: No
Interior area
- Total structure area: 1,119
- Total interior livable area: 1,119 sqft
- Finished area above ground: 1,119
- Finished area below ground: 0
Property
Parking
- Total spaces: 2
- Parking features: Attached, RV Access/Parking, Driveway
- Attached garage spaces: 2
- Has uncovered spaces: Yes
Features
- Levels: One
Lot
- Size: 7,405 sqft
- Dimensions: 100 x 77
- Features: Standard Lot 6000-9999 SF, Sidewalks, Auto Sprinkler System, Full Sprinkler System, Pressurized Irrigation Sprinkler System
Details
- Parcel number: 07470882 0
Construction
Type & style
- Home type: SingleFamily
- Property subtype: Single Family Residence
Materials
- Frame, Vinyl Siding
- Foundation: Crawl Space
- Roof: Architectural Style
Condition
- Year built: 2000
Utilities & green energy
- Water: Public
- Utilities for property: Sewer Connected
Community & neighborhood
Location
- Region: Caldwell
- Subdivision: West Valley Estates
HOA & financial
HOA
- Has HOA: Yes
- HOA fee: $35 semi-annually
Other
Other facts
- Listing terms: Cash,Consider All,Conventional,FHA,VA Loan
- Ownership: Fee Simple
- Road surface type: Paved
Price history
Price history is unavailable.
Public tax history
| Year | Property taxes | Tax assessment |
|---|---|---|
| 2025 | -- | $341,400 +10.8% |
| 2024 | $1,895 -7.8% | $308,200 +6.5% |
| 2023 | $2,055 -17.7% | $289,300 -12.5% |
Find assessor info on the county website
Neighborhood: 83607
Nearby schools
GreatSchools rating
- 2/10Lewis And Clark Elementary SchoolGrades: PK-5Distance: 0.2 mi
- 2/10Jefferson Middle SchoolGrades: 6-8Distance: 1.1 mi
- 1/10Caldwell Senior High SchoolGrades: 9-12Distance: 1.4 mi
Schools provided by the listing agent
- Elementary: Lewis & Clark (Caldwell)
- Middle: Syringa Middle
- High: Caldwell
- District: Caldwell School District #132
Source: IMLS. This data may not be complete. We recommend contacting the local school district to confirm school assignments for this home.

