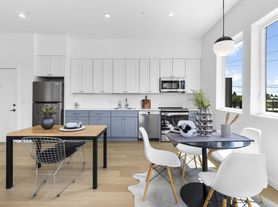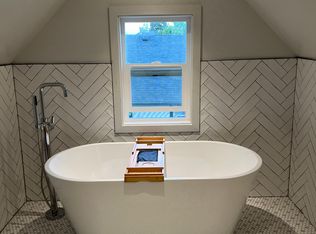If you step foot inside this home, you will fall in love. Unique for Portland, this home boasts ample natural light, all square footage above ground (no finished basement), and intentional design for comfort and beauty. Ample natural light from the huge windows throughout the house give you the feeling of indoor/outdoor connected living and ensure maximum natural light throughout the home. This is truly luxury living, with new high end appliances throughout that include a Cafe refrigerator, Blomberg oven and gas range, a Heatilator Crave-Series 36 in gas fireplace, and a 2021 Samsung front-load washer-dryer combo. The home is relatively new, built in 2018 by the owners, who lived in it. They paid immaculate attention to detail and really designed the space for how it would feel to be inside of it. When you're inside, you're so cozy you don't want to leave. The first owner/designer was a food blogger, and the kitchen is gorgeous enough for film. It has white quartz countertops, floating bamboo shelves, a deep matte black sink, soft close on all drawers and cupboards throughout and huge beautiful cabinets. The home has two bedrooms on the top floor, which both have walk in closets with modular Elfa closet systems and one on the lowest floor. The bedroom on the first floor would be the perfect art/maker studio, or could easily be turned into a workout room or rec room. It has treated cement floors and a fun garage-door to maximize airflow and light. There are bathrooms on the first and 3rd floor, and a built in heater in the bathroom on the first floor that is turned on like a fan with a switch. It makes for a cozy bathroom experience, even when it's cold outside!
There are 10 foot ceilings throughout, ensuring abundant natural light year round, which is a huge help during the darker months. There is a gas fireplace in the living room, adding to the coziness of staying indoors on rainy or cold days. Bamboo floors light up the space and make it feel homey.There are mini splits on the first and second floors allowing you to maintain just the right temperature. The top floor has central heating and air, allowing the temperature on each floor to be maintained individually. This was one of the many touches added to maximize energy efficiency, which keeps your utility bills down. There is a nest doorbell and camera for added security, and an outdoor wood-paneled patio attached to the kitchen that has a hookup for a BBQ. Two garden beds can be found in the front yard for those with a green thumb. There is a ladder-accessed roof that is great for sunsets and sunny day sun-bathing. It's just 1/2 mile from the Adidas campus, walkable to the Mississippi and Alberta Arts districts, and a 5 minute drive or 15 minute bike from the pearl and downtown.
If you'd like to see the property, but don't see a time that works for you, please reach out. The property can be rented furnished or unfurnished. Happy to flexible on lease duration, though 12-18 months is preferred.
If you are a plant person, plants LOVE this home! Mine grew out of control with all the natural light and it felt like a jungle in here!
Search '4929 N Maryland Ave Tour' to see a video tour on youtube
No smoking on the property, first and last month's rent due at signing.If renting furnished, no pets. If renting unfurnished, a small dog or cat is okay.
House for rent
Accepts Zillow applications
$3,500/mo
4929 N Maryland Ave, Portland, OR 97217
3beds
2,022sqft
Price may not include required fees and charges.
Single family residence
Available now
Cats, small dogs OK
Central air, wall unit
In unit laundry
-- Parking
Forced air, wall furnace
What's special
Gas fireplaceOutdoor wood-paneled patioMini splitsWalk in closetsModular elfa closet systemsCentral heating and airHuge windows
- 3 days |
- -- |
- -- |
The City of Portland requires a notice to applicants of the Portland Housing Bureau’s Statement of Applicant Rights. Additionally, Portland requires a notice to applicants relating to a Tenant’s right to request a Modification or Accommodation.
Travel times
Facts & features
Interior
Bedrooms & bathrooms
- Bedrooms: 3
- Bathrooms: 2
- Full bathrooms: 2
Heating
- Forced Air, Wall Furnace
Cooling
- Central Air, Wall Unit
Appliances
- Included: Dishwasher, Dryer, Freezer, Microwave, Oven, Refrigerator, Washer
- Laundry: In Unit
Features
- Flooring: Hardwood, Tile
- Furnished: Yes
Interior area
- Total interior livable area: 2,022 sqft
Property
Parking
- Details: Contact manager
Features
- Patio & porch: Patio
- Exterior features: Balcony, Bicycle storage, Garden, Heating system: Forced Air, Heating system: Wall
Details
- Parcel number: R671033
Construction
Type & style
- Home type: SingleFamily
- Property subtype: Single Family Residence
Community & HOA
Location
- Region: Portland
Financial & listing details
- Lease term: 1 Year
Price history
| Date | Event | Price |
|---|---|---|
| 10/28/2025 | Price change | $3,500-2.8%$2/sqft |
Source: Zillow Rentals | ||
| 10/21/2025 | Price change | $3,600-2.7%$2/sqft |
Source: Zillow Rentals | ||
| 10/7/2025 | Price change | $3,700-2.6%$2/sqft |
Source: Zillow Rentals | ||
| 9/1/2025 | Price change | $3,800-3.6%$2/sqft |
Source: Zillow Rentals | ||
| 8/31/2025 | Price change | $3,940-1.5%$2/sqft |
Source: Zillow Rentals | ||

