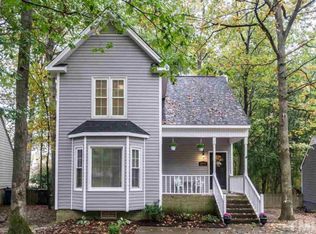Sold for $365,000
$365,000
4929 Liverpool Ln, Raleigh, NC 27604
3beds
1,538sqft
Single Family Residence, Residential
Built in 1989
6,098.4 Square Feet Lot
$357,800 Zestimate®
$237/sqft
$1,881 Estimated rent
Home value
$357,800
$340,000 - $376,000
$1,881/mo
Zestimate® history
Loading...
Owner options
Explore your selling options
What's special
This completely refreshed home is located in the popular Hedingham subdivision! From the points of entry, this 3bed 2bath home has new front and rear doors, fresh paint throughout with updated light fixtures and ceiling fans. All flooring has been replaced - Luxury Vinyl Plank downstairs, carpet on stairs and 2nd level, with all new tile in the upstairs bathroom. No one has ever sat on these toilets, used these cabinets and vanities, nor cooked on these countertops. Be the first! Brand new Stainless Steel appliances. Even the outlets, switches, and cover plates have been replaced. With new mulch and azalea bushes out front, you're ready for Spring and Summer. Conveniently located walking distance between the main pool and golf course, take advantage of all that Hedingham has to offer - 2 pools, outdoor tennis courts and playgrounds, indoor gym and basketball court with cardio and strength equipment. Though not on the course, you can still capitalize on the great golf benefits. Please note, the roof was replaced in 2019, and the HVAC and water heater were replaced in 2016.
Zillow last checked: 8 hours ago
Listing updated: October 28, 2025 at 12:53am
Listed by:
Tyler Chestnutt 919-889-7791,
EXP Realty LLC,
Eric Blayne Struble 919-337-5450,
EXP Realty LLC
Bought with:
Tiffany Williamson, 279179
Navigate Realty
Mark Williams, 294201
Navigate Realty
Source: Doorify MLS,MLS#: 10082109
Facts & features
Interior
Bedrooms & bathrooms
- Bedrooms: 3
- Bathrooms: 2
- Full bathrooms: 2
Heating
- Central, Fireplace(s), Forced Air, Hot Water
Cooling
- Ceiling Fan(s), Central Air
Appliances
- Included: Dishwasher, Electric Cooktop, Electric Range, Exhaust Fan, Gas Water Heater, Microwave, Oven, Plumbed For Ice Maker, Self Cleaning Oven, Stainless Steel Appliance(s), Vented Exhaust Fan
- Laundry: Electric Dryer Hookup, In Hall, Laundry Closet
Features
- Bathtub/Shower Combination, Built-in Features, Ceiling Fan(s), Double Vanity, Eat-in Kitchen, Granite Counters, High Ceilings, Natural Woodwork, Pantry, Recessed Lighting, Separate Shower, Smooth Ceilings, Soaking Tub, Storage, Walk-In Shower, Other
- Flooring: Carpet, Vinyl, Tile
- Windows: Aluminum Frames, Double Pane Windows, Insulated Windows, Wood Frames
- Basement: Crawl Space
- Has fireplace: Yes
- Fireplace features: Living Room, Wood Burning
- Common walls with other units/homes: No Common Walls
Interior area
- Total structure area: 1,538
- Total interior livable area: 1,538 sqft
- Finished area above ground: 1,538
- Finished area below ground: 0
Property
Parking
- Total spaces: 2
- Parking features: Concrete, Driveway, On Street, Outside, Paved
Features
- Levels: Two
- Stories: 2
- Patio & porch: Covered, Front Porch
- Exterior features: Fenced Yard, Lighting
- Pool features: Community
- Fencing: Back Yard, Fenced, Gate, Wood
- Has view: Yes
Lot
- Size: 6,098 sqft
- Features: Close to Clubhouse, Few Trees, Front Yard, Landscaped, Level, Near Golf Course
Details
- Parcel number: 0167012
- Special conditions: Standard
Construction
Type & style
- Home type: SingleFamily
- Architectural style: Cottage, Traditional, Transitional
- Property subtype: Single Family Residence, Residential
Materials
- Masonite
- Foundation: Block, Brick/Mortar, Pillar/Post/Pier
- Roof: Shingle, Asphalt
Condition
- New construction: No
- Year built: 1989
Utilities & green energy
- Sewer: Public Sewer
- Water: Public
- Utilities for property: Cable Available, Electricity Available, Electricity Connected, Natural Gas Available, Natural Gas Connected, Phone Available, Water Available, Water Connected, Underground Utilities
Community & neighborhood
Community
- Community features: Fitness Center, Golf, Playground
Location
- Region: Raleigh
- Subdivision: Hedingham
HOA & financial
HOA
- Has HOA: Yes
- HOA fee: $65 monthly
- Amenities included: Basketball Court, Clubhouse, Fitness Center, Golf Course, Playground, Pool
- Services included: Unknown
Other
Other facts
- Road surface type: Asphalt
Price history
| Date | Event | Price |
|---|---|---|
| 5/1/2025 | Sold | $365,000-1.3%$237/sqft |
Source: | ||
| 4/5/2025 | Pending sale | $369,900$241/sqft |
Source: | ||
| 3/13/2025 | Listed for sale | $369,900+60.8%$241/sqft |
Source: | ||
| 10/4/2024 | Sold | $230,000+13.9%$150/sqft |
Source: Public Record Report a problem | ||
| 4/12/2019 | Sold | $202,000+1.1%$131/sqft |
Source: | ||
Public tax history
| Year | Property taxes | Tax assessment |
|---|---|---|
| 2025 | $2,549 +0.4% | $333,989 +15.2% |
| 2024 | $2,538 +18% | $289,944 +48.3% |
| 2023 | $2,150 +7.6% | $195,458 |
Find assessor info on the county website
Neighborhood: Northeast Raleigh
Nearby schools
GreatSchools rating
- 2/10Wilburn ElementaryGrades: PK-5Distance: 1.6 mi
- 5/10Durant Road MiddleGrades: 6-8Distance: 7.1 mi
- 3/10Knightdale HighGrades: 9-12Distance: 4.6 mi
Schools provided by the listing agent
- Elementary: Wake - Wilburn
- Middle: Wake - Durant
- High: Wake - Knightdale
Source: Doorify MLS. This data may not be complete. We recommend contacting the local school district to confirm school assignments for this home.
Get a cash offer in 3 minutes
Find out how much your home could sell for in as little as 3 minutes with a no-obligation cash offer.
Estimated market value$357,800
Get a cash offer in 3 minutes
Find out how much your home could sell for in as little as 3 minutes with a no-obligation cash offer.
Estimated market value
$357,800
