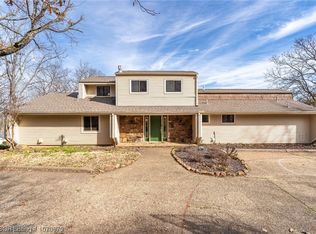Split level home on almost 2/3 acre fenced yard. Lower level suitable for kids' area or man cave. Large master suite with separate (his/her) baths and closets. Fireplace. Insulated vinyl windows. New roof 2011. Water heater 2014. Kitchen remodeled 2008. 700 sq ft deck overlooking forest behind house. Cedar closet. Koi pond. Remodeled bathrooms, fresh paint, new carpet. Great home to raise kids. Master suite was made from 2 bedrooms, separate sleeping & dressing areas; his/her baths and closets.
This property is off market, which means it's not currently listed for sale or rent on Zillow. This may be different from what's available on other websites or public sources.

