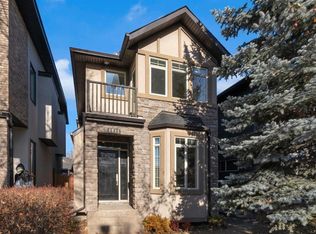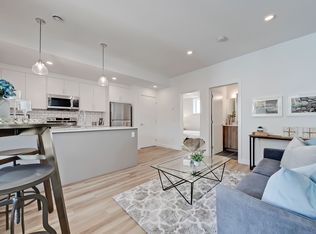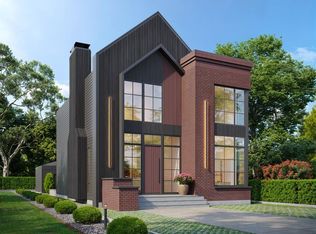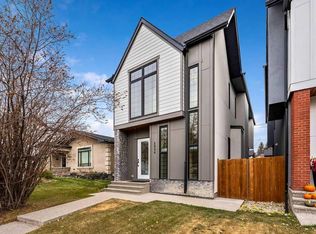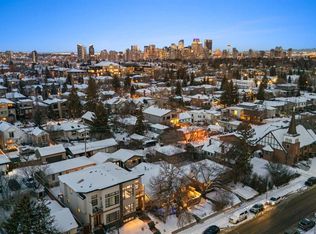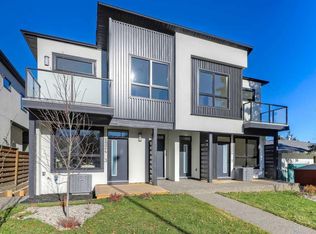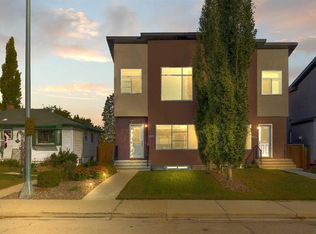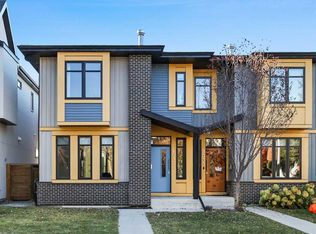4929 E 20th St SW, Calgary, AB T2T 5A4
What's special
- 35 days |
- 59 |
- 4 |
Zillow last checked: 8 hours ago
Listing updated: November 29, 2025 at 04:20am
Amber Storozynsky, Associate,
Real Broker
Facts & features
Interior
Bedrooms & bathrooms
- Bedrooms: 4
- Bathrooms: 4
- Full bathrooms: 3
- 1/2 bathrooms: 1
Other
- Level: Second
- Dimensions: 11`7" x 10`1"
Bedroom
- Level: Second
- Dimensions: 10`0" x 8`7"
Bedroom
- Level: Third
- Dimensions: 17`7" x 11`11"
Bedroom
- Level: Basement
- Dimensions: 11`1" x 9`4"
Other
- Level: Main
- Dimensions: 8`4" x 5`6"
Other
- Level: Second
- Dimensions: 10`5" x 7`4"
Other
- Level: Second
- Dimensions: 9`5" x 9`1"
Other
- Level: Basement
- Dimensions: 8`1" x 5`4"
Other
- Level: Third
- Dimensions: 17`10" x 7`3"
Dining room
- Level: Main
- Dimensions: 11`11" x 8`8"
Foyer
- Level: Main
- Dimensions: 6`11" x 6`2"
Other
- Level: Basement
- Dimensions: 11`0" x 4`8"
Game room
- Level: Basement
- Dimensions: 17`4" x 11`11"
Kitchen
- Level: Main
- Dimensions: 14`1" x 13`7"
Laundry
- Level: Second
- Dimensions: 6`4" x 3`0"
Living room
- Level: Main
- Dimensions: 12`8" x 11`4"
Storage
- Level: Basement
- Dimensions: 4`5" x 3`7"
Walk in closet
- Level: Second
- Dimensions: 7`8" x 5`0"
Walk in closet
- Level: Third
- Dimensions: 5`1" x 4`9"
Heating
- Forced Air, Natural Gas
Cooling
- None
Appliances
- Included: Dishwasher, Dryer, Garage Control(s), Gas Stove, Microwave, Range Hood, Refrigerator, Washer
- Laundry: Upper Level
Features
- Built-in Features, Ceiling Fan(s), Closet Organizers, Double Vanity, High Ceilings, Kitchen Island, Pantry, Quartz Counters, Walk-In Closet(s)
- Flooring: Carpet, Ceramic Tile, Hardwood
- Windows: Vinyl Windows
- Basement: Full
- Number of fireplaces: 1
- Fireplace features: Gas, Living Room, Mantle
- Common walls with other units/homes: End Unit
Interior area
- Total interior livable area: 1,689 sqft
- Finished area above ground: 1,689
- Finished area below ground: 619
Video & virtual tour
Property
Parking
- Total spaces: 1
- Parking features: Alley Access, Single Garage Detached, Titled
- Garage spaces: 1
Features
- Levels: Three Or More
- Stories: 1
- Patio & porch: Balcony(s), Patio
- Exterior features: Balcony, BBQ gas line, Private Yard
- Fencing: Fenced
- Has view: Yes
Lot
- Features: Back Yard, Corner Lot, Landscaped, Views
Details
- Zoning: R-CG
Construction
Type & style
- Home type: Townhouse
- Property subtype: Townhouse
- Attached to another structure: Yes
Materials
- Brick, Stucco, Wood Frame
- Foundation: Concrete Perimeter
- Roof: Asphalt Shingle
Condition
- New construction: No
- Year built: 2019
Community & HOA
Community
- Features: Park, Playground
- Subdivision: Altadore
HOA
- Has HOA: Yes
- Amenities included: Parking
- Services included: Amenities of HOA/Condo, Insurance, Maintenance Grounds, Reserve Fund Contributions
- HOA fee: C$453 monthly
Location
- Region: Calgary
Financial & listing details
- Price per square foot: C$503/sqft
- Date on market: 11/6/2025
- Inclusions: NA
(403) 819-2127
By pressing Contact Agent, you agree that the real estate professional identified above may call/text you about your search, which may involve use of automated means and pre-recorded/artificial voices. You don't need to consent as a condition of buying any property, goods, or services. Message/data rates may apply. You also agree to our Terms of Use. Zillow does not endorse any real estate professionals. We may share information about your recent and future site activity with your agent to help them understand what you're looking for in a home.
Price history
Price history
Price history is unavailable.
Public tax history
Public tax history
Tax history is unavailable.Climate risks
Neighborhood: Altadore
Nearby schools
GreatSchools rating
No schools nearby
We couldn't find any schools near this home.
- Loading
