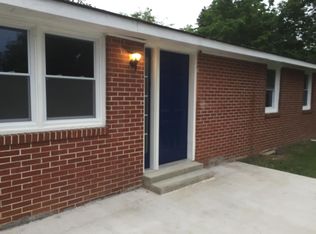Sold for $260,000
$260,000
4928 Shepherdstown Rd, Martinsburg, WV 25404
3beds
1,920sqft
Single Family Residence
Built in 1961
0.4 Acres Lot
$293,600 Zestimate®
$135/sqft
$1,871 Estimated rent
Home value
$293,600
$276,000 - $311,000
$1,871/mo
Zestimate® history
Loading...
Owner options
Explore your selling options
What's special
PRICE REDUCED $10,000! Home was temporary off market as owners corrected some items and made it even better. Wonderfully renovated ranch style home in convenient area between Martinsburg and Shepherdstown. This home features a great partially wooded, private back yard and nice sized garage. Flooring in home is all hardwood on main level. Sellers have renovated the entire property and have brought it back to its 1960's charm. This is a very energy efficient block home and should provide loads of savings on utilities. Main level has 2 bedrooms and rooms in basement although used as bedrooms in the past do not have full egress. There are two large rooms in lower level along with full bath and utilities.
Zillow last checked: 8 hours ago
Listing updated: October 30, 2024 at 06:02pm
Listed by:
Adam Shively 240-405-5575,
Samson Properties
Bought with:
Pamela Alcantara, PB98379220
Impact Real Estate, LLC
Source: Bright MLS,MLS#: WVBE2022482
Facts & features
Interior
Bedrooms & bathrooms
- Bedrooms: 3
- Bathrooms: 2
- Full bathrooms: 2
- Main level bathrooms: 1
- Main level bedrooms: 2
Basement
- Area: 900
Heating
- Heat Pump, Electric
Cooling
- Central Air, Electric
Appliances
- Included: Dishwasher, Microwave, Self Cleaning Oven, Refrigerator, Water Heater, Electric Water Heater
Features
- Combination Kitchen/Dining
- Flooring: Hardwood, Carpet
- Windows: Bay/Bow, Double Hung, Double Pane Windows
- Basement: Connecting Stairway,Full,Finished
- Has fireplace: No
Interior area
- Total structure area: 1,920
- Total interior livable area: 1,920 sqft
- Finished area above ground: 1,020
- Finished area below ground: 900
Property
Parking
- Total spaces: 6
- Parking features: Garage Faces Front, Attached, Driveway
- Attached garage spaces: 2
- Uncovered spaces: 4
- Details: Garage Sqft: 400
Accessibility
- Accessibility features: Entry Slope <1'
Features
- Levels: Two
- Stories: 2
- Pool features: None
Lot
- Size: 0.40 Acres
Details
- Additional structures: Above Grade, Below Grade
- Parcel number: 08 16007300010000
- Zoning: 101
- Special conditions: Standard
Construction
Type & style
- Home type: SingleFamily
- Architectural style: Ranch/Rambler
- Property subtype: Single Family Residence
Materials
- Concrete, Stone
- Foundation: Block
- Roof: Architectural Shingle
Condition
- Very Good
- New construction: No
- Year built: 1961
Utilities & green energy
- Electric: 200+ Amp Service
- Sewer: On Site Septic
- Water: Well
- Utilities for property: Cable Connected, Phone, Cable
Community & neighborhood
Location
- Region: Martinsburg
- Subdivision: None Available
- Municipality: Opequon District
Other
Other facts
- Listing agreement: Exclusive Right To Sell
- Ownership: Fee Simple
Price history
| Date | Event | Price |
|---|---|---|
| 9/16/2024 | Sold | $260,000+0%$135/sqft |
Source: | ||
| 8/15/2024 | Pending sale | $259,900$135/sqft |
Source: | ||
| 8/8/2024 | Listed for sale | $259,900$135/sqft |
Source: | ||
| 7/27/2024 | Pending sale | $259,900$135/sqft |
Source: | ||
| 7/22/2024 | Listed for sale | $259,900$135/sqft |
Source: | ||
Public tax history
| Year | Property taxes | Tax assessment |
|---|---|---|
| 2025 | $2,755 +1.1% | $113,280 +2% |
| 2024 | $2,726 +37.8% | $111,060 +41.9% |
| 2023 | $1,978 +17.4% | $78,240 +8.1% |
Find assessor info on the county website
Neighborhood: 25404
Nearby schools
GreatSchools rating
- NAOpequon Elementary SchoolGrades: PK-2Distance: 4.2 mi
- 5/10Martinsburg North Middle SchoolGrades: 6-8Distance: 4.4 mi
- 7/10Spring Mills High SchoolGrades: 9-12Distance: 6.4 mi
Schools provided by the listing agent
- Elementary: Opequon
- Middle: Martinsburg North
- High: Spring Mills
- District: Berkeley County Schools
Source: Bright MLS. This data may not be complete. We recommend contacting the local school district to confirm school assignments for this home.
Get a cash offer in 3 minutes
Find out how much your home could sell for in as little as 3 minutes with a no-obligation cash offer.
Estimated market value$293,600
Get a cash offer in 3 minutes
Find out how much your home could sell for in as little as 3 minutes with a no-obligation cash offer.
Estimated market value
$293,600
