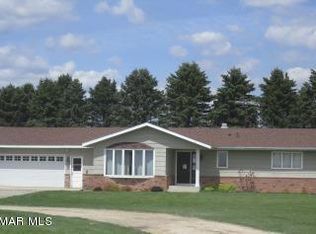Closed
$311,000
4928 SW 8th St, Owatonna, MN 55060
4beds
3,276sqft
Single Family Residence
Built in 1910
2.74 Acres Lot
$339,000 Zestimate®
$95/sqft
$1,774 Estimated rent
Home value
$339,000
$315,000 - $363,000
$1,774/mo
Zestimate® history
Loading...
Owner options
Explore your selling options
What's special
Experience the best of country living in this stunning property, boasting 2.74 acres located just outside of town. Tucked away in a semi wooded environment with beautiful landscaping, this home offers a tranquil retreat just a short distance from all the amenities you need. Meticulously cared for, the residence offers convenient single-level living, featuring a spacious primary bedroom, a cozy eat-in kitchen, an elegant formal dining area, a convenient laundry room, and a generous living room. The house has been thoughtfully updated, including a new roof and sump pump in 2022, a new septic system in 2021, a new furnace in 2016, and a water softener in 2015. With seamless steel siding and newer windows, the exterior is both durable and visually appealing. Additional structures on the property include an expansive two-car garage, a practical storage shed, and a charming small chicken coop. Owning this property will fill you with pride, as it offers an exceptional lifestyle!
Zillow last checked: 8 hours ago
Listing updated: May 06, 2025 at 01:26am
Listed by:
Charlotte McCabe 507-363-6483,
Berkshire Hathaway Advantage R
Bought with:
Evan Knutson
Weichert, REALTORS- Heartland
Source: NorthstarMLS as distributed by MLS GRID,MLS#: 6400026
Facts & features
Interior
Bedrooms & bathrooms
- Bedrooms: 4
- Bathrooms: 1
- Full bathrooms: 1
Bedroom 1
- Level: Main
- Area: 190.09 Square Feet
- Dimensions: 17.11x11.11
Bedroom 2
- Level: Upper
- Area: 118.8 Square Feet
- Dimensions: 11x10.8
Bedroom 3
- Level: Upper
- Area: 132 Square Feet
- Dimensions: 12x11
Bedroom 4
- Level: Upper
- Area: 96 Square Feet
- Dimensions: 12x8
Dining room
- Level: Main
- Area: 206.34 Square Feet
- Dimensions: 18.10x11.4
Foyer
- Level: Main
- Area: 79.93 Square Feet
- Dimensions: 12.11x6.6
Informal dining room
- Level: Main
- Area: 124.2 Square Feet
- Dimensions: 11.5x10.8
Kitchen
- Level: Main
- Area: 89.06 Square Feet
- Dimensions: 12.2x7.3
Laundry
- Level: Main
- Area: 160.08 Square Feet
- Dimensions: 13.8x11.6
Living room
- Level: Main
- Area: 307.8 Square Feet
- Dimensions: 18x17.10
Heating
- Forced Air
Cooling
- Central Air
Appliances
- Included: Dishwasher, Dryer, Electric Water Heater, Exhaust Fan, Freezer, Microwave, Range, Refrigerator, Washer, Water Softener Owned
Features
- Basement: Block,Drain Tiled,Drainage System,Full
- Has fireplace: No
Interior area
- Total structure area: 3,276
- Total interior livable area: 3,276 sqft
- Finished area above ground: 1,998
- Finished area below ground: 0
Property
Parking
- Total spaces: 2
- Parking features: Detached, Gravel
- Garage spaces: 2
Accessibility
- Accessibility features: None
Features
- Levels: One and One Half
- Stories: 1
Lot
- Size: 2.74 Acres
- Features: Irregular Lot, Many Trees
Details
- Additional structures: Additional Garage, Storage Shed
- Foundation area: 1422
- Parcel number: 090123302
- Zoning description: Residential-Single Family
- Other equipment: Fuel Tank - Rented
Construction
Type & style
- Home type: SingleFamily
- Property subtype: Single Family Residence
Materials
- Steel Siding, Block
- Roof: Age 8 Years or Less,Asphalt
Condition
- Age of Property: 115
- New construction: No
- Year built: 1910
Utilities & green energy
- Electric: Circuit Breakers
- Gas: Propane
- Sewer: Mound Septic
- Water: Private, Well
Community & neighborhood
Location
- Region: Owatonna
HOA & financial
HOA
- Has HOA: No
Price history
| Date | Event | Price |
|---|---|---|
| 9/15/2023 | Sold | $311,000+4.2%$95/sqft |
Source: | ||
| 7/19/2023 | Pending sale | $298,500$91/sqft |
Source: | ||
| 7/11/2023 | Listed for sale | $298,500$91/sqft |
Source: | ||
Public tax history
| Year | Property taxes | Tax assessment |
|---|---|---|
| 2024 | $1,970 -5.7% | $232,900 +11.5% |
| 2023 | $2,090 +2.4% | $208,800 +3.3% |
| 2022 | $2,042 +1.9% | $202,200 +11.8% |
Find assessor info on the county website
Neighborhood: 55060
Nearby schools
GreatSchools rating
- 3/10Wilson Elementary SchoolGrades: PK-5Distance: 3 mi
- 5/10Owatonna Junior High SchoolGrades: 6-8Distance: 4.5 mi
- 8/10Owatonna Senior High SchoolGrades: 9-12Distance: 4.1 mi

Get pre-qualified for a loan
At Zillow Home Loans, we can pre-qualify you in as little as 5 minutes with no impact to your credit score.An equal housing lender. NMLS #10287.
Sell for more on Zillow
Get a free Zillow Showcase℠ listing and you could sell for .
$339,000
2% more+ $6,780
With Zillow Showcase(estimated)
$345,780