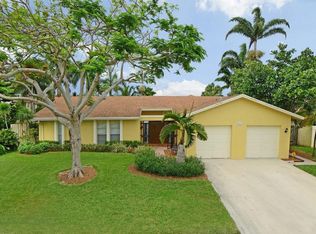Sold for $915,000
$915,000
4928 Rabbit Hollow Drive, Boca Raton, FL 33487
4beds
2,320sqft
Single Family Residence
Built in 1977
9,906 Square Feet Lot
$902,100 Zestimate®
$394/sqft
$5,711 Estimated rent
Home value
$902,100
$803,000 - $1.01M
$5,711/mo
Zestimate® history
Loading...
Owner options
Explore your selling options
What's special
Four Bedroom, Three Bath Pool Home with Two Primary Suites, New Vaulted Ceiling Primary Suite added in 2012, Saturnia Marble Floor KItchen with Frosted Oak Cabinets and Emerald Pearl Granite Countertops & Backsplash, Laminate Flooring, Custom Windows and Doors, Automated Lighting System, Wonderful Entertaing Back Yard with Pool, Separate Jacuzzi Spa, Shade Gazebo and Wood Fired Pizza Oven, Community Playground and Lake Dock, Close to Everything, Great Public Schools, Information Contained Herein is Deemed Reliable But Not Guaranteed, Buyer To Verfiy All Information and Measurements By Independent Sources And Inspections.
Zillow last checked: 8 hours ago
Listing updated: May 30, 2025 at 06:08am
Listed by:
John J Mollica 561-866-4916,
Mollica & Company Real Estate
Bought with:
Jonathan Mark Phillips
Keller Williams Realty Services
Source: BeachesMLS,MLS#: RX-11074258 Originating MLS: Beaches MLS
Originating MLS: Beaches MLS
Facts & features
Interior
Bedrooms & bathrooms
- Bedrooms: 4
- Bathrooms: 3
- Full bathrooms: 3
Primary bedroom
- Level: M
- Area: 324
- Dimensions: 27 x 12
Bedroom 2
- Level: M
- Area: 240
- Dimensions: 16 x 15
Bedroom 3
- Level: M
- Area: 154
- Dimensions: 14 x 11
Bedroom 4
- Level: M
- Area: 143
- Dimensions: 13 x 11
Kitchen
- Level: M
- Area: 132
- Dimensions: 12 x 11
Living room
- Level: M
- Area: 399
- Dimensions: 21 x 19
Utility room
- Level: M
- Area: 30
- Dimensions: 6 x 5
Heating
- Central, Electric
Cooling
- Ceiling Fan(s), Central Air
Appliances
- Included: Dishwasher, Disposal, Dryer, Electric Range, Refrigerator, Wall Oven, Washer, Electric Water Heater
- Laundry: Inside
Features
- Ctdrl/Vault Ceilings, Split Bedroom, Walk-In Closet(s)
- Flooring: Laminate, Tile
- Windows: Blinds, Shutters, Panel Shutters (Complete)
- Has fireplace: Yes
- Fireplace features: Decorative
Interior area
- Total structure area: 3,246
- Total interior livable area: 2,320 sqft
Property
Parking
- Total spaces: 4
- Parking features: Drive - Decorative, Garage - Attached, Commercial Vehicles Prohibited
- Attached garage spaces: 2
- Uncovered spaces: 2
Features
- Stories: 1
- Patio & porch: Covered Patio, Open Patio
- Exterior features: Auto Sprinkler
- Has private pool: Yes
- Pool features: In Ground
- Fencing: Fenced
- Has view: Yes
- View description: Garden, Pool
- Waterfront features: None
Lot
- Size: 9,906 sqft
- Features: < 1/4 Acre
Details
- Additional structures: Shed(s)
- Parcel number: 00424636010020160
- Zoning: RS
Construction
Type & style
- Home type: SingleFamily
- Architectural style: Ranch
- Property subtype: Single Family Residence
Materials
- CBS
Condition
- Resale
- New construction: No
- Year built: 1977
Utilities & green energy
- Sewer: Public Sewer
- Water: Public
- Utilities for property: Electricity Connected
Community & neighborhood
Community
- Community features: Picnic Area, Playground, Sidewalks
Location
- Region: Boca Raton
- Subdivision: Pheasant Walk
HOA & financial
HOA
- Has HOA: Yes
- HOA fee: $115 monthly
- Services included: Common Areas, Management Fees
Other fees
- Application fee: $0
Other
Other facts
- Listing terms: Cash,Conventional
Price history
| Date | Event | Price |
|---|---|---|
| 5/30/2025 | Sold | $915,000-3.6%$394/sqft |
Source: | ||
| 5/21/2025 | Pending sale | $949,000$409/sqft |
Source: | ||
| 3/23/2025 | Listed for sale | $949,000-18.2%$409/sqft |
Source: | ||
| 8/26/2024 | Listing removed | -- |
Source: | ||
| 8/5/2024 | Listed for sale | $1,160,000+648.4%$500/sqft |
Source: | ||
Public tax history
Tax history is unavailable.
Find assessor info on the county website
Neighborhood: 33487
Nearby schools
GreatSchools rating
- 10/10Calusa Elementary SchoolGrades: PK-5Distance: 0.6 mi
- 8/10Spanish River Community High SchoolGrades: 6-12Distance: 1.7 mi
- 9/10Omni Middle SchoolGrades: 6-8Distance: 1.9 mi
Schools provided by the listing agent
- Elementary: Calusa Elementary School
- Middle: Omni Middle School
- High: Boca Raton Community High School
Source: BeachesMLS. This data may not be complete. We recommend contacting the local school district to confirm school assignments for this home.
Get a cash offer in 3 minutes
Find out how much your home could sell for in as little as 3 minutes with a no-obligation cash offer.
Estimated market value
$902,100
