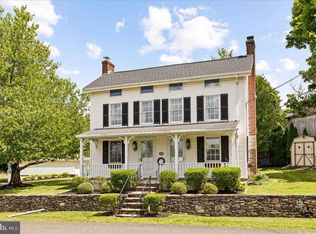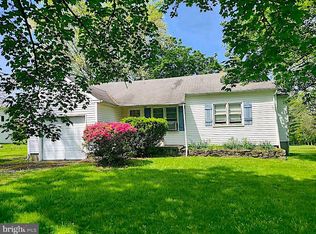Sold for $425,000
$425,000
4928 Old Easton Rd, Doylestown, PA 18902
2beds
1,228sqft
Single Family Residence
Built in 1952
0.79 Acres Lot
$438,400 Zestimate®
$346/sqft
$2,695 Estimated rent
Home value
$438,400
$408,000 - $473,000
$2,695/mo
Zestimate® history
Loading...
Owner options
Explore your selling options
What's special
Welcome to your new home! Nestled on a quiet, dead-end road, this charming ranch sits on a secluded lot just under one acre that feels like your very own sanctuary. Experience the beauty of quiet country living, yet enjoy the convenience of being just 5-10 minutes from the vibrant heart of Doylestown and a short drive to picturesque New Hope. This home also offers access to highly regarded local schools just minutes away. The story of this home unfolds as soon as you arrive. Its curb appeal is inviting, while tasteful updates and thoughtful details throughout provide modern comfort and charm. Step into the great room, where the living and dining areas come together under a vaulted ceiling, complemented by warm LED recessed lighting. New luxury vinyl plank flooring flows through this spacious area, adding a touch of sophistication. Prepare to be delighted by the newly renovated galley kitchen, with upgraded countertops, sleek new cabinets, and access to the backyard through a convenient back door, making outdoor dining a breeze. The bathroom, recently updated with beautiful finishes, offers a spa-like experience with a shiplap accent wall, elegant tile flooring, and a tile tub shower with decorative accents while the custom built barn door adds a touch of rustic elegance. Retreat to the main bedroom, where natural light pours through a sliding door that opens directly into the backyard. This room features two closets and a cozy reading nook, perfect for quiet mornings or late-night reads. The second bedroom is freshly painted and finished with new luxury vinyl plank flooring, offering a welcoming space for family or guests. A dedicated laundry room, outfitted with new shaker cabinets, tile flooring, and a butcher block countertop, makes chores a breeze and provides access to both the basement and attic. The backyard offers not one but two brand-new sheds. One is ready for your outdoor tools, and the other is a versatile studio shed with double glass doors and plenty of windows. Whether you envision it as a man-cave, she-shed, home office, or creative studio, it’s ready for your personal touch. With central AC, double-pane windows, and ample updates throughout, this home is truly move-in ready. All that's left to do is make it yours! Stop by for a tour and make this house your home!
Zillow last checked: 8 hours ago
Listing updated: December 06, 2024 at 04:04pm
Listed by:
Dave Batty 610-517-7670,
Keller Williams Realty Devon-Wayne
Bought with:
Joseph Bograd, AB066484
Elite Realty Group Unl. Inc.
Source: Bright MLS,MLS#: PABU2082336
Facts & features
Interior
Bedrooms & bathrooms
- Bedrooms: 2
- Bathrooms: 1
- Full bathrooms: 1
- Main level bathrooms: 1
- Main level bedrooms: 2
Basement
- Area: 0
Heating
- Forced Air, Natural Gas
Cooling
- Central Air, Electric
Appliances
- Included: Dishwasher, Refrigerator, Cooktop, Instant Hot Water, Gas Water Heater
- Laundry: Main Level, Laundry Room
Features
- Ceiling Fan(s), Kitchen - Galley, Upgraded Countertops
- Flooring: Ceramic Tile, Hardwood, Laminate
- Windows: Double Pane Windows, Wood Frames
- Basement: Unfinished
- Has fireplace: No
Interior area
- Total structure area: 1,228
- Total interior livable area: 1,228 sqft
- Finished area above ground: 1,228
- Finished area below ground: 0
Property
Parking
- Total spaces: 4
- Parking features: Crushed Stone, Driveway
- Uncovered spaces: 4
Accessibility
- Accessibility features: None
Features
- Levels: One
- Stories: 1
- Pool features: None
- Fencing: Wire
Lot
- Size: 0.79 Acres
- Dimensions: 115.00 x 300.00
- Features: Level
Details
- Additional structures: Above Grade, Below Grade
- Parcel number: 34013041
- Zoning: VC
- Special conditions: Standard
Construction
Type & style
- Home type: SingleFamily
- Architectural style: Ranch/Rambler
- Property subtype: Single Family Residence
Materials
- Stucco, Vinyl Siding
- Foundation: Block
- Roof: Pitched,Shingle
Condition
- Excellent
- New construction: No
- Year built: 1952
Utilities & green energy
- Electric: 200+ Amp Service, Circuit Breakers
- Sewer: Public Sewer
- Water: Well
Community & neighborhood
Location
- Region: Doylestown
- Subdivision: None Available
- Municipality: PLUMSTEAD TWP
Other
Other facts
- Listing agreement: Exclusive Right To Sell
- Listing terms: Cash,Conventional,FHA,VA Loan
- Ownership: Fee Simple
Price history
| Date | Event | Price |
|---|---|---|
| 7/31/2025 | Listing removed | -- |
Source: Owner Report a problem | ||
| 7/14/2025 | Listed for sale | $495,000+3.1%$403/sqft |
Source: Owner Report a problem | ||
| 6/16/2025 | Listing removed | -- |
Source: Owner Report a problem | ||
| 5/21/2025 | Listed for sale | $480,000+12.9%$391/sqft |
Source: Owner Report a problem | ||
| 12/6/2024 | Sold | $425,000$346/sqft |
Source: | ||
Public tax history
| Year | Property taxes | Tax assessment |
|---|---|---|
| 2025 | $3,412 | $18,880 |
| 2024 | $3,412 +7.4% | $18,880 |
| 2023 | $3,176 +1.1% | $18,880 |
Find assessor info on the county website
Neighborhood: 18902
Nearby schools
GreatSchools rating
- 8/10Groveland El SchoolGrades: K-6Distance: 0.6 mi
- 8/10Tohickon Middle SchoolGrades: 7-9Distance: 0.4 mi
- 10/10Central Bucks High School-EastGrades: 10-12Distance: 4.2 mi
Schools provided by the listing agent
- District: Central Bucks
Source: Bright MLS. This data may not be complete. We recommend contacting the local school district to confirm school assignments for this home.
Get a cash offer in 3 minutes
Find out how much your home could sell for in as little as 3 minutes with a no-obligation cash offer.
Estimated market value$438,400
Get a cash offer in 3 minutes
Find out how much your home could sell for in as little as 3 minutes with a no-obligation cash offer.
Estimated market value
$438,400

