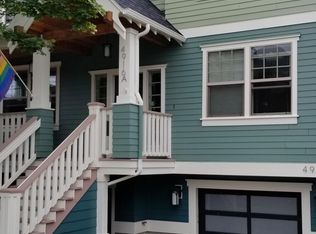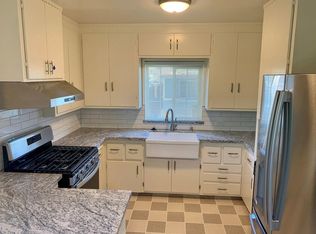Sold
$955,000
4928 NE 26th Ave, Portland, OR 97211
4beds
2,452sqft
Residential, Single Family Residence
Built in 2013
3,920.4 Square Feet Lot
$931,900 Zestimate®
$389/sqft
$3,886 Estimated rent
Home value
$931,900
$885,000 - $978,000
$3,886/mo
Zestimate® history
Loading...
Owner options
Explore your selling options
What's special
Come home to this stunning, fun & friendly home! Remarkable newer Craftsman with artful touches throughout. Amazing livability & flexibility with 3 levels of quality finishes & features....PLUS part-finished lower (street) level, with 2nd utility room, storage & exterior entrance. Spectacular "Chef's Kitchen" with marble & granite counters, cooking island with gas cooktop + BI convection & microwaves ovens. Eating bar, custom pull-out spice rack & BI wine rack. Three bedrooms on 2nd level includes simply gorgeous Primary Suite with tray ceiling, spa-like bath & WI closet. Fabulous & versatile 4th floor bonus - great home office, hobby or media/theater room. Over-sized 2+ car garage that builder designed to be transformed into ADU or could be home-based business with dual zoning for property. Truly the heart of Alberta with marvelous walk & bike scores. A special property!
Zillow last checked: 8 hours ago
Listing updated: May 12, 2023 at 05:12pm
Listed by:
Rebecca Walter 503-255-2431,
Redfin
Bought with:
Vincent Onstad, 200609243
Premiere Property Group, LLC
Source: RMLS (OR),MLS#: 23198373
Facts & features
Interior
Bedrooms & bathrooms
- Bedrooms: 4
- Bathrooms: 3
- Full bathrooms: 2
- Partial bathrooms: 1
- Main level bathrooms: 1
Primary bedroom
- Features: High Ceilings, Suite, Walkin Closet, Wallto Wall Carpet
- Level: Upper
Bedroom 2
- Features: High Ceilings, Walkin Closet, Wallto Wall Carpet
- Level: Upper
Bedroom 3
- Features: High Ceilings, Walkin Closet, Wallto Wall Carpet
- Level: Upper
Bedroom 4
- Features: Hardwood Floors, Closet, High Ceilings
- Level: Main
Primary bathroom
- Features: Double Sinks, Shower, Tile Floor
- Level: Upper
Dining room
- Features: Exterior Entry, Hardwood Floors, High Ceilings
- Level: Main
Family room
- Level: Upper
Kitchen
- Features: Appliance Garage, Cook Island, Disposal, Eat Bar, Gas Appliances, Hardwood Floors, Microwave, Pantry, Builtin Oven, Convection Oven, Marble, Plumbed For Ice Maker
- Level: Main
Living room
- Features: Fireplace, Hardwood Floors, High Ceilings
- Level: Main
Heating
- Forced Air, Fireplace(s)
Cooling
- Central Air
Appliances
- Included: Appliance Garage, Built In Oven, Convection Oven, Cooktop, Dishwasher, Disposal, Double Oven, Down Draft, Free-Standing Refrigerator, Gas Appliances, Microwave, Plumbed For Ice Maker, Stainless Steel Appliance(s), Washer/Dryer, Gas Water Heater, Tankless Water Heater
- Laundry: Laundry Room
Features
- Floor 4th, Central Vacuum, Granite, High Ceilings, Marble, Soaking Tub, Closet, Built-in Features, Sink, Double Vanity, Shower, Walk-In Closet(s), Cook Island, Eat Bar, Pantry, Suite
- Flooring: Hardwood, Tile, Wall to Wall Carpet
- Windows: Double Pane Windows, Vinyl Frames
- Basement: Partially Finished
- Number of fireplaces: 1
- Fireplace features: Gas
Interior area
- Total structure area: 2,452
- Total interior livable area: 2,452 sqft
Property
Parking
- Total spaces: 2
- Parking features: Driveway, Garage Door Opener, Attached, Extra Deep Garage, Oversized
- Attached garage spaces: 2
- Has uncovered spaces: Yes
Features
- Stories: 4
- Patio & porch: Deck, Porch
- Exterior features: Garden, Yard, Exterior Entry
- Fencing: Fenced
Lot
- Size: 3,920 sqft
- Dimensions: 40' x 100'
- Features: Level, Sprinkler, SqFt 3000 to 4999
Details
- Parcel number: R614522
Construction
Type & style
- Home type: SingleFamily
- Architectural style: Contemporary,Craftsman
- Property subtype: Residential, Single Family Residence
Materials
- Lap Siding
- Roof: Composition
Condition
- Resale
- New construction: No
- Year built: 2013
Utilities & green energy
- Gas: Gas
- Sewer: Public Sewer
- Water: Public
Community & neighborhood
Security
- Security features: Security Lights, Fire Sprinkler System
Location
- Region: Portland
- Subdivision: Alberta Arts
Other
Other facts
- Listing terms: Cash,Conventional,FHA,VA Loan
- Road surface type: Paved
Price history
| Date | Event | Price |
|---|---|---|
| 5/12/2023 | Sold | $955,000+0.5%$389/sqft |
Source: | ||
| 4/18/2023 | Pending sale | $949,900$387/sqft |
Source: | ||
| 4/13/2023 | Listed for sale | $949,900+6.1%$387/sqft |
Source: | ||
| 5/14/2021 | Listing removed | -- |
Source: Zillow Rental Manager | ||
| 3/25/2021 | Price change | $5,995+20%$2/sqft |
Source: Zillow Rental Manager | ||
Public tax history
| Year | Property taxes | Tax assessment |
|---|---|---|
| 2025 | $11,193 +3.7% | $415,420 +3% |
| 2024 | $10,791 +4% | $403,330 +3% |
| 2023 | $10,377 +2.2% | $391,590 +3% |
Find assessor info on the county website
Neighborhood: Concordia
Nearby schools
GreatSchools rating
- 9/10Vernon Elementary SchoolGrades: PK-8Distance: 0.4 mi
- 5/10Jefferson High SchoolGrades: 9-12Distance: 1.6 mi
- 4/10Leodis V. McDaniel High SchoolGrades: 9-12Distance: 3 mi
Schools provided by the listing agent
- Elementary: Vernon
- Middle: Vernon
- High: Jefferson,Leodis Mcdaniel
Source: RMLS (OR). This data may not be complete. We recommend contacting the local school district to confirm school assignments for this home.
Get a cash offer in 3 minutes
Find out how much your home could sell for in as little as 3 minutes with a no-obligation cash offer.
Estimated market value
$931,900
Get a cash offer in 3 minutes
Find out how much your home could sell for in as little as 3 minutes with a no-obligation cash offer.
Estimated market value
$931,900

