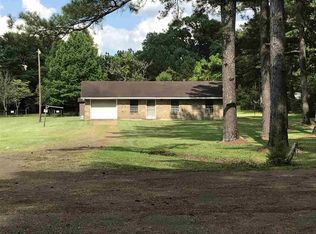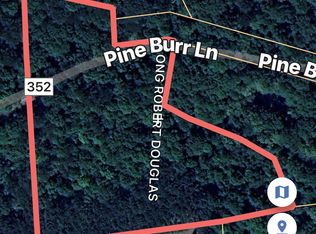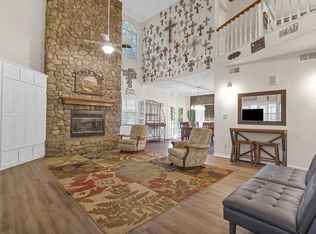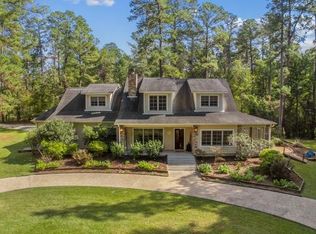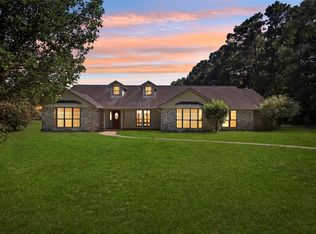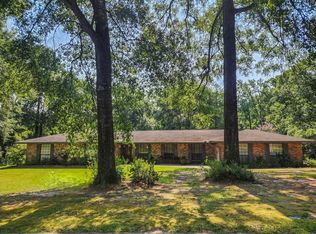WOW! With over 3000 sqft of home space this historic family heirloom property sprawls out on 14+ beautifully manicured acres in a highly sought after community down Springhill road. Downstairs layout has 20X12 master bedroom and bath with custom tiled walk in shower and his and hers sinks. Off the front entry sits two oversize office spaces or potential extra bedrooms or formal dining room. The family room sits at the back of the home with ceramic tiled floors and wood burning fireplace leading to the kitchen and dining area. Kitchen has a gas stove and custom granite countertops and cabinets and a walk in pantry. Upstairs has 2 bedrooms w/ large bath, multiple closets for storage and two additional flex rooms 40x11 and 12x12. Well & Septic on property with 10x12 storage building, barn, RV hookup and multiple outdoor patios and porches, 2 zoned air units and 2 car carport. To add to the serenity of this place you can walk down and enjoy a day at the creek right in your back yard.
For sale
Price cut: $500 (12/15)
$549,500
4928 Fm 252, Jasper, TX 75951
4beds
3,000sqft
Est.:
Residential
Built in 1985
14.03 Acres Lot
$-- Zestimate®
$183/sqft
$-- HOA
What's special
Wood burning fireplaceGas stoveRv hookupOversize office spacesCustom granite countertopsLarge bathMultiple closets for storage
- 284 days |
- 190 |
- 11 |
Zillow last checked: 8 hours ago
Listing updated: December 15, 2025 at 03:05pm
Listed by:
Heather Greer 409-489-2447,
Re/Max Ranch and Residential
Source: LAR,MLS#: 5104096
Tour with a local agent
Facts & features
Interior
Bedrooms & bathrooms
- Bedrooms: 4
- Bathrooms: 3
- Full bathrooms: 2
- 1/2 bathrooms: 1
Heating
- Electric
Cooling
- Zoned, Central Electric, Central Air
Appliances
- Included: Dishwasher, Microwave, Range
Features
- Ceiling Fan(s), Breakfast Bar, Kitchen Island, Master - Lower Level, Pantry, No Built-Ins
- Flooring: Carpet, Ceramic Tile, Wood
- Windows: Double Pane Windows
- Has fireplace: Yes
- Fireplace features: Wood Burning
Interior area
- Total structure area: 3,000
- Total interior livable area: 3,000 sqft
Video & virtual tour
Property
Parking
- Total spaces: 2
- Parking features: Carport Double Attached, Gravel Drive
- Carport spaces: 2
- Has uncovered spaces: Yes
Features
- Levels: Two
- Stories: 2
- Patio & porch: Covered Patio, Covered Front Porch
- Pool features: None
- Fencing: None
Lot
- Size: 14.03 Acres
- Dimensions: 14.03
Details
- Additional structures: Portable Outbuilding, Barn(s), Storage Shed
- Parcel number: 000014013700
- Special conditions: Not Applicable
Construction
Type & style
- Home type: SingleFamily
- Architectural style: Traditional
- Property subtype: Residential
Materials
- Brick Veneer
- Foundation: Slab
- Roof: Composition
Condition
- Old Home 25+ Years
- New construction: No
- Year built: 1985
Utilities & green energy
- Sewer: Septic Tank
- Water: Well
Community & HOA
Community
- Security: Smoke Detector(s)
- Subdivision: Glen Oaks 1 & 2
Location
- Region: Jasper
Financial & listing details
- Price per square foot: $183/sqft
- Tax assessed value: $353,193
- Annual tax amount: $2,000
- Date on market: 3/26/2025
Estimated market value
Not available
Estimated sales range
Not available
$2,383/mo
Price history
Price history
| Date | Event | Price |
|---|---|---|
| 12/15/2025 | Price change | $549,500-0.1%$183/sqft |
Source: | ||
| 7/2/2025 | Price change | $550,000-2.7%$183/sqft |
Source: | ||
| 4/23/2025 | Price change | $565,000-1.6%$188/sqft |
Source: | ||
| 3/26/2025 | Listed for sale | $574,000$191/sqft |
Source: | ||
Public tax history
Public tax history
| Year | Property taxes | Tax assessment |
|---|---|---|
| 2024 | $1,853 -0.6% | $310,588 +13.9% |
| 2023 | $1,864 | $272,673 +13.8% |
| 2022 | -- | $239,637 -13.6% |
Find assessor info on the county website
BuyAbility℠ payment
Est. payment
$3,332/mo
Principal & interest
$2664
Property taxes
$476
Home insurance
$192
Climate risks
Neighborhood: 75951
Nearby schools
GreatSchools rating
- NAJean C Few Primary SchoolGrades: PK-3Distance: 4.1 mi
- 3/10Jasper Junior High SchoolGrades: 6-8Distance: 5.5 mi
- 4/10Jasper High SchoolGrades: 9-12Distance: 4.3 mi
- Loading
- Loading
