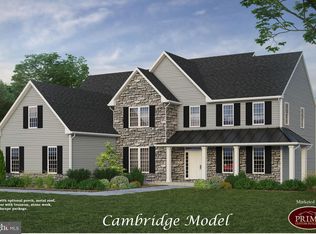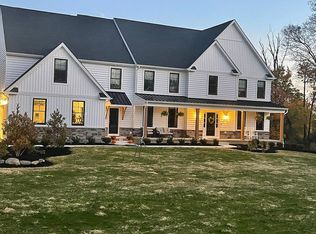Featuring a spacious and open floor plan, the Grand presents a first floor primary en suite offering a sumptuous soaking tub, roomy shower, two sinks, and an enormous walk-in closet. Flanked by the formal living and dining rooms, the two-story foyer lives up to this floor plan's name?The Grand?with its grand entrance. You'll put the expansive center island to good use in the gourmet kitchen, complete with cooktop, built-in wall over, built-in wall microwave, and an ample pantry. Sliders from the breakfast nook open to the backyard while the family room is made cozy by a fireplace. Rounding out the first floor is a powder room, laundry room, and access to the three-car garage. Upstairs are three additional bedrooms serviced by a hall bath. Completing the second floor is an unfinished bonus room offering a potential of 338 additional square feet, awaiting your future plans.
This property is off market, which means it's not currently listed for sale or rent on Zillow. This may be different from what's available on other websites or public sources.


