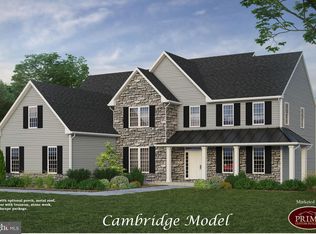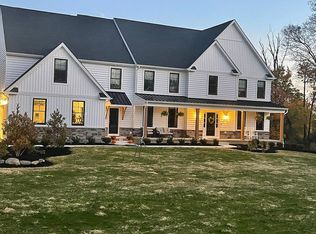The Aspen model offers a formal two story foyer that opens to a turned staircase. The great room boasts soaring vaulted ceilings, walls of windows, back staircase & gas fireplace. The gourmet kitchen shows granite counters, beautifully crafted cabinets, pantry, large center island & breakfast room is adjoining. The living room, formal dining room, study, laundry room and powder room are all on the first floor. An optional sunroom with cathedral ceiling completes the first level. The upper portion of the home offers a magnificent owners suite with a striking luxurious bath, double sinks, and lavish shower. There are three additional bedrooms and the fourth bedroom is beautifully appointed as the princess suite with full bath. This model includes a 3 car garage.
This property is off market, which means it's not currently listed for sale or rent on Zillow. This may be different from what's available on other websites or public sources.


