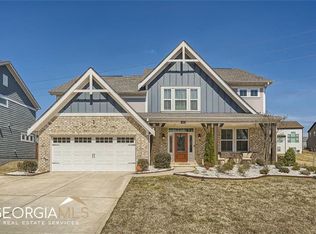Closed
$450,000
4928 Creekside Ln, Powder Springs, GA 30127
3beds
2,619sqft
Single Family Residence
Built in 2020
0.4 Acres Lot
$468,900 Zestimate®
$172/sqft
$2,697 Estimated rent
Home value
$468,900
$445,000 - $492,000
$2,697/mo
Zestimate® history
Loading...
Owner options
Explore your selling options
What's special
Welcome to Springbrook Estates! This beautiful 3 bedroom, 2.5 bath home, built in 2020, is better than new! Main level boasts a generous sized office space with French doors. Enjoy open concept living in your spacious kitchen featuring oversized Quartz island with bar-top seating, stainless steel appliances, walk-in pantry and pendant lighting. Large dining area, family room with brick fireplace and mudroom with built-ins finish off the main level. Upstairs you are greeted by a large loft area perfect for a second office space, playroom or secondary living area. Primary bedroom boasts a tray ceiling and walk-in closet and a large en-suite with double vanity, garden tub and oversized shower with bench. Secondary bedrooms are complete with walk-in closets and full bath features double vanities. Community amenities include pool with lane laps, clubhouse, lighted tennis courts, and playground. Minutes from West Cobb Aquatic Center, Silver Comet Trail, Seven Springs Water Park, Dogwood Golf Club and Wild Horse Creek Park.
Zillow last checked: 8 hours ago
Listing updated: February 13, 2023 at 09:55am
Listed by:
Stacey Wyatt Group 678-842-4150,
eXp Realty,
Ashley Baum 757-567-3610,
eXp Realty
Bought with:
Reponzell Morris, 258392
RE/MAX Around Atlanta
Source: GAMLS,MLS#: 10110980
Facts & features
Interior
Bedrooms & bathrooms
- Bedrooms: 3
- Bathrooms: 3
- Full bathrooms: 2
- 1/2 bathrooms: 1
Kitchen
- Features: Breakfast Bar, Breakfast Room, Kitchen Island, Solid Surface Counters, Walk-in Pantry
Heating
- Natural Gas, Central
Cooling
- Ceiling Fan(s), Central Air
Appliances
- Included: Dishwasher, Microwave, Oven/Range (Combo)
- Laundry: Upper Level
Features
- High Ceilings, Double Vanity, Walk-In Closet(s)
- Flooring: Carpet, Vinyl
- Windows: Double Pane Windows
- Basement: None
- Number of fireplaces: 1
- Fireplace features: Family Room
- Common walls with other units/homes: No Common Walls
Interior area
- Total structure area: 2,619
- Total interior livable area: 2,619 sqft
- Finished area above ground: 2,619
- Finished area below ground: 0
Property
Parking
- Total spaces: 2
- Parking features: Attached, Garage, Kitchen Level
- Has attached garage: Yes
Features
- Levels: Two
- Stories: 2
- Patio & porch: Patio
- Exterior features: Other
- Body of water: None
Lot
- Size: 0.40 Acres
- Features: Level
Details
- Parcel number: 19102400620
Construction
Type & style
- Home type: SingleFamily
- Architectural style: Brick Front,Craftsman
- Property subtype: Single Family Residence
Materials
- Concrete
- Foundation: Slab
- Roof: Composition
Condition
- Resale
- New construction: No
- Year built: 2020
Utilities & green energy
- Sewer: Public Sewer
- Water: Public
- Utilities for property: Underground Utilities, Cable Available, Electricity Available, Natural Gas Available, Phone Available, Sewer Available, Water Available
Community & neighborhood
Security
- Security features: Security System, Carbon Monoxide Detector(s), Smoke Detector(s)
Community
- Community features: Clubhouse, Pool, Sidewalks, Street Lights, Walk To Schools, Near Shopping
Location
- Region: Powder Springs
- Subdivision: Springbrook Estates
HOA & financial
HOA
- Has HOA: Yes
- HOA fee: $700 annually
- Services included: Swimming, Tennis
Other
Other facts
- Listing agreement: Exclusive Agency
Price history
| Date | Event | Price |
|---|---|---|
| 2/13/2023 | Sold | $450,000$172/sqft |
Source: | ||
| 2/2/2023 | Pending sale | $450,000$172/sqft |
Source: | ||
| 1/19/2023 | Price change | $450,000-4.2%$172/sqft |
Source: | ||
| 12/1/2022 | Price change | $469,900-6%$179/sqft |
Source: | ||
| 11/18/2022 | Listed for sale | $500,000$191/sqft |
Source: | ||
Public tax history
| Year | Property taxes | Tax assessment |
|---|---|---|
| 2024 | $1,899 -60.8% | $180,000 -11.5% |
| 2023 | $4,848 +3.9% | $203,300 +20.6% |
| 2022 | $4,667 +10.6% | $168,504 +13.8% |
Find assessor info on the county website
Neighborhood: 30127
Nearby schools
GreatSchools rating
- 6/10Powder Springs Elementary SchoolGrades: PK-5Distance: 0.5 mi
- 8/10Cooper Middle SchoolGrades: 6-8Distance: 3.1 mi
- 5/10Mceachern High SchoolGrades: 9-12Distance: 3.4 mi
Schools provided by the listing agent
- Elementary: Powder Springs
- Middle: Cooper
- High: Mceachern
Source: GAMLS. This data may not be complete. We recommend contacting the local school district to confirm school assignments for this home.
Get a cash offer in 3 minutes
Find out how much your home could sell for in as little as 3 minutes with a no-obligation cash offer.
Estimated market value
$468,900
Get a cash offer in 3 minutes
Find out how much your home could sell for in as little as 3 minutes with a no-obligation cash offer.
Estimated market value
$468,900
