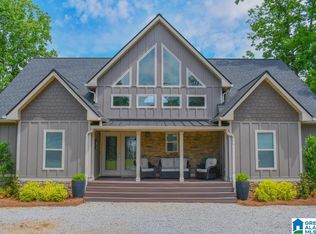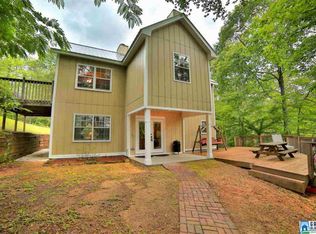Sold for $545,000 on 10/24/25
Zestimate®
$545,000
4928 County Road 804, Wedowee, AL 36278
3beds
2,884sqft
Single Family Residence
Built in 2022
2.2 Acres Lot
$545,000 Zestimate®
$189/sqft
$2,411 Estimated rent
Home value
$545,000
Estimated sales range
Not available
$2,411/mo
Zestimate® history
Loading...
Owner options
Explore your selling options
What's special
Custom built home on Lake Wedowee! This home is a "unique environmental concrete design" that make the home "energy efficient", withstand "tornado" strength winds and low maintenance. Red oak floors thru out main floor with master suite on main level. Master bath has Japanese soaking tub with his/her sinks and walk in closet. Spacious open chef kitchen design with doors leading to a low maintenance spacious deck that allows more time to relax and enjoy the view. Red Oak flooring with 10 ft ceilings and Aspen wood doors throughout main level. 4000 sf Trex deck with wire railing to enjoy lake views. Terrace level has a separate living area with 2 guest bedrooms and a shared bath. Also on terrace level there is a large flex/rec room. Doors lead out to a covered patio area and plenty of room for entertaining. This home has 3 lots that gives you privacy and room to spread out. Recent survey of home and 3 lots. Mild covenants and no HOA dues.
Zillow last checked: 8 hours ago
Listing updated: October 24, 2025 at 01:47pm
Listed by:
Linda Stone 678-429-4556,
Hunter Bend Realty,
Grady Stone 678-429-7924,
Hunter Bend Realty
Bought with:
Beth Thomas
Keller Williams Realty Vestavia
Source: GALMLS,MLS#: 21410901
Facts & features
Interior
Bedrooms & bathrooms
- Bedrooms: 3
- Bathrooms: 3
- Full bathrooms: 3
Primary bedroom
- Level: First
Bedroom 1
- Level: Basement
Bedroom 2
- Level: Basement
Primary bathroom
- Level: First
Bathroom 1
- Level: First
Kitchen
- Features: Stone Counters, Eat-in Kitchen
- Level: First
Basement
- Area: 1442
Heating
- Central, Electric
Cooling
- Central Air, Electric, Split System
Appliances
- Included: Dishwasher, Microwave, Electric Oven, Refrigerator, Stainless Steel Appliance(s), Electric Water Heater
- Laundry: Electric Dryer Hookup, Washer Hookup, Main Level, Laundry Room, Laundry (ROOM), Yes
Features
- Recessed Lighting, High Ceilings, Soaking Tub, Separate Shower, Double Vanity, Walk-In Closet(s)
- Flooring: Hardwood, Tile
- Doors: French Doors
- Basement: Full,Finished,Daylight,Concrete
- Attic: None
- Has fireplace: No
Interior area
- Total interior livable area: 2,884 sqft
- Finished area above ground: 1,442
- Finished area below ground: 1,442
Property
Parking
- Parking features: Driveway, Off Street
- Has uncovered spaces: Yes
Features
- Levels: 2+ story
- Patio & porch: Porch, Open (DECK), Deck
- Pool features: None
- Has water view: Yes
- Water view: Water
- Waterfront features: Waterfront
- Body of water: Lake Wedowee
- Frontage length: 50
Lot
- Size: 2.20 Acres
Details
- Parcel number: 561005160000043.000
- Special conditions: N/A
Construction
Type & style
- Home type: SingleFamily
- Property subtype: Single Family Residence
Materials
- Block, Stone
- Foundation: Basement
Condition
- Year built: 2022
Utilities & green energy
- Sewer: Septic Tank
- Water: Public
- Utilities for property: Underground Utilities
Community & neighborhood
Location
- Region: Wedowee
- Subdivision: Autumn Retreat
Price history
| Date | Event | Price |
|---|---|---|
| 10/24/2025 | Sold | $545,000-4.4%$189/sqft |
Source: | ||
| 10/22/2025 | Pending sale | $569,900$198/sqft |
Source: | ||
| 10/10/2025 | Contingent | $569,900$198/sqft |
Source: | ||
| 8/1/2025 | Listed for sale | $569,900$198/sqft |
Source: | ||
| 7/29/2025 | Contingent | $569,900$198/sqft |
Source: | ||
Public tax history
Tax history is unavailable.
Neighborhood: 36278
Nearby schools
GreatSchools rating
- 3/10Wedowee Elementary SchoolGrades: PK-3Distance: 6.5 mi
- 3/10Randolph Co High SchoolGrades: 7-12Distance: 7.5 mi
- NARandolph-Roanoke Career Tech CenterGrades: 10-12Distance: 7.1 mi
Schools provided by the listing agent
- Elementary: Wedowee
- Middle: Wedowee
- High: Randolph County
Source: GALMLS. This data may not be complete. We recommend contacting the local school district to confirm school assignments for this home.

Get pre-qualified for a loan
At Zillow Home Loans, we can pre-qualify you in as little as 5 minutes with no impact to your credit score.An equal housing lender. NMLS #10287.

