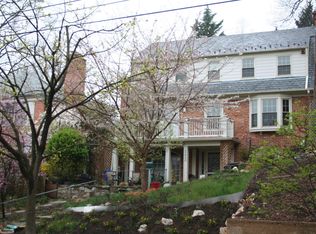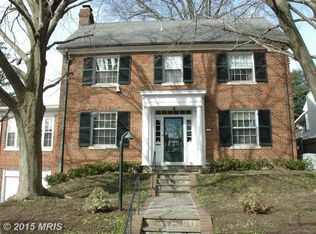Northwest DC elegance! This 6 level 5BR/4.5BA customized colonial offers city living alongside Rock Creek Park with an open floor plan leading to secluded outdoor living space featuring custom pool with spa, grill & outdoor TV surrounded by flagstone patio! Open concept granite kitchen with SubZero refrigerator and built-in china cabinets! Master suite with double bath suites featuring steam shower in one and jetted tub in the other! Finished interior basement features potential separate living quarters with full kitchen, bedroom & full bath! Elevator inside heated garage with custom storage system, whole house generator and in-ground sprinkler system! Tankless water heater, custom built-ins and so much more!
This property is off market, which means it's not currently listed for sale or rent on Zillow. This may be different from what's available on other websites or public sources.

