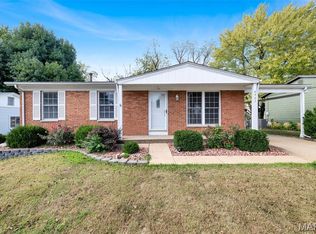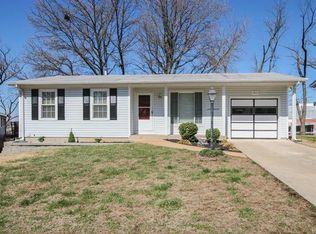Closed
Listing Provided by:
Jessie A Humphreys 636-578-4577,
Keller Williams Chesterfield
Bought with: Worth Clark Realty
Price Unknown
4927 Tulip Tree Ln, Hazelwood, MO 63042
4beds
1,422sqft
Single Family Residence
Built in 1967
7,579.44 Square Feet Lot
$212,900 Zestimate®
$--/sqft
$1,877 Estimated rent
Home value
$212,900
$202,000 - $224,000
$1,877/mo
Zestimate® history
Loading...
Owner options
Explore your selling options
What's special
BRAND NEW: Whole house windows, roof, water heater, garage door, kitchen, main stack. Don’t miss your chance to tour this beautifully renovated 4 bedroom home in the heart of Hazelwood! With charming curb appeal, an attached garage, and a large fenced backyard featuring a spacious storage shed, this home is ready to impress. Step inside to a bright and welcoming living room adorned with original hardwood floors and large windows that flood the space with natural light. Around the corner, the fully updated kitchen shines with brand-new cabinetry, elegant butcher block countertops, and sleek stainless steel appliances, all complemented by modern laminate flooring. Down the hall, you’ll find three cozy bedrooms and a fully remodeled bathroom with a stunning tiled shower. The expansive lower level offers room to spread out, featuring a half bath, a sizable 4th bedroom, storage, and fresh laminate flooring throughout. Ideally located near shopping, dining, and Hazelwood West Middle School!
Zillow last checked: 8 hours ago
Listing updated: April 28, 2025 at 05:10pm
Listing Provided by:
Jessie A Humphreys 636-578-4577,
Keller Williams Chesterfield
Bought with:
Mark A Becker, 2005041450
Worth Clark Realty
Source: MARIS,MLS#: 24070875 Originating MLS: St. Louis Association of REALTORS
Originating MLS: St. Louis Association of REALTORS
Facts & features
Interior
Bedrooms & bathrooms
- Bedrooms: 4
- Bathrooms: 2
- Full bathrooms: 1
- 1/2 bathrooms: 1
- Main level bathrooms: 1
- Main level bedrooms: 3
Primary bedroom
- Features: Floor Covering: Wood, Wall Covering: Some
- Level: Main
- Area: 117
- Dimensions: 9x13
Bedroom
- Features: Floor Covering: Wood, Wall Covering: Some
- Level: Main
- Area: 72
- Dimensions: 9x8
Bedroom
- Features: Floor Covering: Wood, Wall Covering: Some
- Level: Main
- Area: 110
- Dimensions: 11x10
Bedroom
- Features: Floor Covering: Laminate, Wall Covering: None
- Level: Lower
- Area: 121
- Dimensions: 11x11
Family room
- Features: Floor Covering: Wood, Wall Covering: Some
- Level: Main
- Area: 195
- Dimensions: 15x13
Kitchen
- Features: Floor Covering: Laminate, Wall Covering: Some
- Level: Main
- Area: 120
- Dimensions: 10x12
Recreation room
- Features: Floor Covering: Laminate, Wall Covering: None
- Level: Lower
- Area: 462
- Dimensions: 22x21
Heating
- Forced Air, Natural Gas
Cooling
- Attic Fan, Central Air, Electric
Appliances
- Included: Dishwasher, Microwave, Gas Range, Gas Oven, Gas Water Heater
Features
- Kitchen/Dining Room Combo, Open Floorplan, Pantry
- Basement: Partially Finished,Walk-Out Access
- Has fireplace: No
- Fireplace features: None
Interior area
- Total structure area: 1,422
- Total interior livable area: 1,422 sqft
- Finished area above ground: 839
- Finished area below ground: 583
Property
Parking
- Total spaces: 1
- Parking features: Attached, Garage
- Attached garage spaces: 1
Features
- Levels: One
Lot
- Size: 7,579 sqft
Details
- Parcel number: 09M410602
- Special conditions: Standard
Construction
Type & style
- Home type: SingleFamily
- Architectural style: Traditional,Ranch
- Property subtype: Single Family Residence
Materials
- Other
Condition
- Year built: 1967
Utilities & green energy
- Sewer: Public Sewer
- Water: Public
Community & neighborhood
Location
- Region: Hazelwood
- Subdivision: Ville Maria West
Other
Other facts
- Listing terms: Cash,Conventional,FHA,VA Loan
- Ownership: Private
- Road surface type: Asphalt
Price history
| Date | Event | Price |
|---|---|---|
| 1/3/2025 | Sold | -- |
Source: | ||
| 12/9/2024 | Pending sale | $200,000$141/sqft |
Source: | ||
| 12/7/2024 | Price change | $200,000-4.8%$141/sqft |
Source: | ||
| 11/14/2024 | Listed for sale | $210,000$148/sqft |
Source: | ||
| 7/1/2024 | Sold | -- |
Source: | ||
Public tax history
| Year | Property taxes | Tax assessment |
|---|---|---|
| 2024 | $2,152 -1.4% | $26,620 |
| 2023 | $2,183 +21.1% | $26,620 +35.7% |
| 2022 | $1,803 +1.7% | $19,620 |
Find assessor info on the county website
Neighborhood: 63042
Nearby schools
GreatSchools rating
- 8/10Garrett Elementary SchoolGrades: PK-5Distance: 0.9 mi
- 2/10West Middle SchoolGrades: 6-8Distance: 0 mi
- 3/10Hazelwood West High SchoolGrades: 9-12Distance: 1.6 mi
Schools provided by the listing agent
- Elementary: Garrett Elem.
- Middle: West Middle
- High: Hazelwood West High
Source: MARIS. This data may not be complete. We recommend contacting the local school district to confirm school assignments for this home.
Get a cash offer in 3 minutes
Find out how much your home could sell for in as little as 3 minutes with a no-obligation cash offer.
Estimated market value
$212,900
Get a cash offer in 3 minutes
Find out how much your home could sell for in as little as 3 minutes with a no-obligation cash offer.
Estimated market value
$212,900

