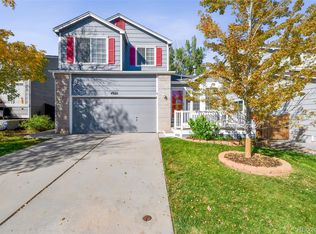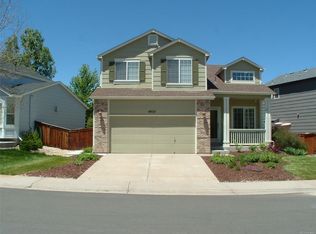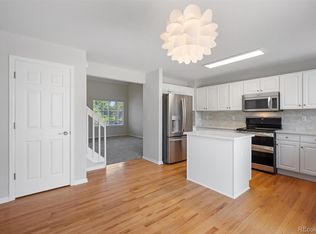Sold for $607,000
$607,000
4927 Tarcoola Lane, Highlands Ranch, CO 80130
4beds
2,082sqft
Single Family Residence
Built in 1998
5,097 Square Feet Lot
$608,700 Zestimate®
$292/sqft
$2,977 Estimated rent
Home value
$608,700
$578,000 - $639,000
$2,977/mo
Zestimate® history
Loading...
Owner options
Explore your selling options
What's special
Charming 4 Bed 4 Bath Home in Sought After Eastridge Neighborhood
Welcome to this beautiful and well-maintained home in the highly desirable Eastridge neighborhood of Highlands Ranch, just moments from scenic trails and Big Dry Creek Park. This 4 bedroom 4 bathroom home features a fully finished basement and an ideal layout for modern living.
Step inside to soaring ceilings and an open floor plan that immediately feels warm and inviting. The cozy front sitting room offers large bay windows and a dual-sided fireplace, perfect for relaxing or entertaining guests. The updated kitchen includes granite countertops, ample prep space, and a functional layout that’s perfect for the home chef. Just off the kitchen, the dining area overlooks a beautifully landscaped backyard and patio, perfect for hosting gatherings or enjoying quiet evenings.
Upstairs, the generous primary suite features an en suite bath and walk-in closet, with two additional bedrooms and a full guest bath. The finished basement includes a fourth bedroom and a bonus room ideal for movie nights, workouts, or hobbies.
Highlights Include
New exterior paint and new AC unit
Extra storage under stairs and in the garage with built-in shelving
Beautiful backyard with patio for outdoor entertaining
Access to four Highlands Ranch recreation centers with pools, gyms, sports courts, and year-round activities
Located within the top-rated Douglas County School District
Excellent location just 1.5 miles from two recreation centers and close to shopping, dining, parks, trails, and community events.
Zillow last checked: 8 hours ago
Listing updated: October 24, 2025 at 02:55pm
Listed by:
Anna Savier 303-408-7592 anna@savierhomes.com,
LIV Sotheby's International Realty
Bought with:
Suj Narayan, 100025421
MB Kore Realty Inc
Source: REcolorado,MLS#: 3511785
Facts & features
Interior
Bedrooms & bathrooms
- Bedrooms: 4
- Bathrooms: 4
- Full bathrooms: 3
- 1/2 bathrooms: 1
- Main level bathrooms: 1
Bedroom
- Level: Upper
Bedroom
- Level: Upper
Bedroom
- Level: Basement
Bathroom
- Level: Main
Bathroom
- Level: Upper
Bathroom
- Level: Basement
Other
- Level: Upper
Other
- Level: Upper
Dining room
- Level: Main
Kitchen
- Level: Main
Laundry
- Level: Basement
Living room
- Level: Main
Heating
- Forced Air, Natural Gas
Cooling
- Central Air
Appliances
- Included: Dishwasher, Disposal, Dryer, Microwave, Oven, Range, Range Hood, Refrigerator, Washer
Features
- Granite Counters, High Ceilings, Open Floorplan, Primary Suite, Smoke Free, Vaulted Ceiling(s), Walk-In Closet(s)
- Flooring: Carpet, Laminate, Tile
- Basement: Partial
Interior area
- Total structure area: 2,082
- Total interior livable area: 2,082 sqft
- Finished area above ground: 1,506
- Finished area below ground: 552
Property
Parking
- Total spaces: 2
- Parking features: Concrete
- Attached garage spaces: 2
Features
- Levels: Two
- Stories: 2
- Patio & porch: Front Porch, Patio
- Exterior features: Private Yard, Rain Gutters
Lot
- Size: 5,097 sqft
Details
- Parcel number: R0392383
- Zoning: PDU
- Special conditions: Standard
Construction
Type & style
- Home type: SingleFamily
- Architectural style: A-Frame
- Property subtype: Single Family Residence
Materials
- Block, Brick, Wood Siding
- Roof: Composition
Condition
- Year built: 1998
Utilities & green energy
- Sewer: Public Sewer
- Water: Public
Community & neighborhood
Location
- Region: Highlands Ranch
- Subdivision: Highlands Ranch
HOA & financial
HOA
- Has HOA: Yes
- HOA fee: $170 quarterly
- Amenities included: Fitness Center, Park, Playground, Pool, Sauna, Spa/Hot Tub, Tennis Court(s), Trail(s)
- Association name: HRCA
- Association phone: 303-791-2500
Other
Other facts
- Listing terms: Cash,Conventional,FHA,VA Loan
- Ownership: Individual
- Road surface type: Paved
Price history
| Date | Event | Price |
|---|---|---|
| 2/9/2026 | Listing removed | $2,823$1/sqft |
Source: Zillow Rentals Report a problem | ||
| 1/27/2026 | Price change | $2,823-3.5%$1/sqft |
Source: Zillow Rentals Report a problem | ||
| 1/2/2026 | Price change | $2,924+1%$1/sqft |
Source: Zillow Rentals Report a problem | ||
| 12/4/2025 | Price change | $2,895-3.3%$1/sqft |
Source: Zillow Rentals Report a problem | ||
| 11/19/2025 | Price change | $2,995-3.2%$1/sqft |
Source: REcolorado #4763581 Report a problem | ||
Public tax history
| Year | Property taxes | Tax assessment |
|---|---|---|
| 2025 | $3,717 +0.2% | $38,120 -11.6% |
| 2024 | $3,711 +31% | $43,130 -0.9% |
| 2023 | $2,832 -3.8% | $43,540 +40.5% |
Find assessor info on the county website
Neighborhood: 80130
Nearby schools
GreatSchools rating
- 7/10Arrowwood Elementary SchoolGrades: PK-6Distance: 0.5 mi
- 5/10Cresthill Middle SchoolGrades: 7-8Distance: 1 mi
- 9/10Highlands Ranch High SchoolGrades: 9-12Distance: 0.8 mi
Schools provided by the listing agent
- Elementary: Arrowwood
- Middle: Cresthill
- High: Highlands Ranch
- District: Douglas RE-1
Source: REcolorado. This data may not be complete. We recommend contacting the local school district to confirm school assignments for this home.
Get a cash offer in 3 minutes
Find out how much your home could sell for in as little as 3 minutes with a no-obligation cash offer.
Estimated market value$608,700
Get a cash offer in 3 minutes
Find out how much your home could sell for in as little as 3 minutes with a no-obligation cash offer.
Estimated market value
$608,700


