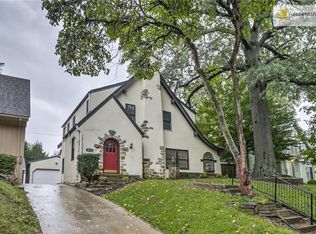What a great location! Close to the Plaza and Westwood Park! Lovely traditional two story home that has updated kitchen, Baths and finished Rec Room to enjoy plenty of living space. Of course, hardwood flooring throughout! Don't miss the attached sun room that walks out to the new composite deck with privacy fence! Kitchen with stainless steel double oven, electric cooktop, dishwasher and pantry. Formal Dining Room. Formal Living Room. Spacious Master Suite and Bath will fit your king size furniture! Two good sized Bedrooms share a hall bath. Basement Rec Room has small wet bar and 1/2 Bath.
This property is off market, which means it's not currently listed for sale or rent on Zillow. This may be different from what's available on other websites or public sources.
