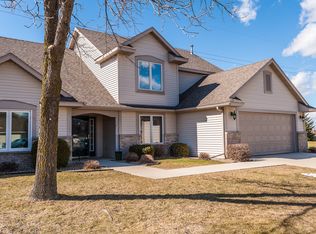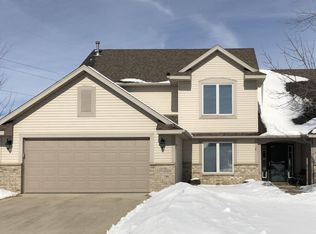Excellent condition! Inviting foyer leads into large living room w/fireplace & access to patio. Large MBR w/walk-in closet & full separated bath. 2nd bedroom & 3/4 bath. Bright kitchen w/stainless steel appliances, pantry & trash drawer. Large utility closet. Nice blinds & carpet throughout. Kitchen & bedrooms have ceramic floors. Finished garage. Washer & dryer included. Storm shelter in garage.
This property is off market, which means it's not currently listed for sale or rent on Zillow. This may be different from what's available on other websites or public sources.

