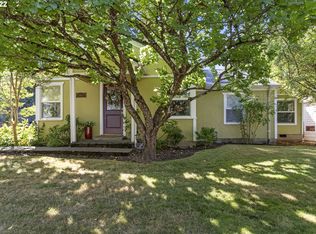Sold
$533,000
4927 SW Pomona St, Portland, OR 97219
3beds
1,050sqft
Residential, Single Family Residence
Built in 1981
5,227.2 Square Feet Lot
$521,100 Zestimate®
$508/sqft
$2,687 Estimated rent
Home value
$521,100
$485,000 - $558,000
$2,687/mo
Zestimate® history
Loading...
Owner options
Explore your selling options
What's special
Charming, single-level ranch with all the right updates. New siding, windows, garage door/opener, and exterior doors (2022). New roof (2019). HVAC system fully replaced and air conditioning added (2020). Enjoy peace of mind knowing that the structural and system updates have all been taken care of for you!Step inside to find a large family room with a wood-burning fireplace and updated laminate floors throughout the entire home. The nice-sized primary suite features a full bath, along with two additional bedrooms and another full bath that complete this great use of space.Off the dining room, you’ll find a slider leading to a covered deck—perfect for outdoor cooking and entertaining. Front and back landscaping work was just completed, giving the front great curb appeal. In the back, enjoy a fully fenced backyard and a storage shed.Conveniently located near parks, schools, retail, and freeway access, this home presents a great opportunity for homeownership or investment at a hard-to-find price
Zillow last checked: 8 hours ago
Listing updated: May 19, 2025 at 09:49am
Listed by:
Marc Hansen 503-901-3337,
eXp Realty, LLC
Bought with:
Liset Hermo, 201235787
Better Homes & Gardens Realty
Source: RMLS (OR),MLS#: 682037648
Facts & features
Interior
Bedrooms & bathrooms
- Bedrooms: 3
- Bathrooms: 2
- Full bathrooms: 2
- Main level bathrooms: 2
Primary bedroom
- Features: Bathroom, Ensuite, Wood Floors
- Level: Main
- Area: 140
- Dimensions: 14 x 10
Bedroom 2
- Features: Closet Organizer, Wood Floors
- Level: Main
- Area: 100
- Dimensions: 10 x 10
Bedroom 3
- Features: Closet Organizer, Wood Floors
- Level: Main
- Area: 120
- Dimensions: 12 x 10
Dining room
- Features: Wood Floors
- Level: Main
- Area: 96
- Dimensions: 12 x 8
Kitchen
- Features: Tile Floor
- Level: Main
- Area: 80
- Width: 8
Living room
- Features: Fireplace, Wood Floors
- Level: Main
- Area: 221
- Dimensions: 17 x 13
Heating
- Forced Air, Fireplace(s)
Cooling
- Central Air
Appliances
- Included: Dishwasher, Free-Standing Range, Free-Standing Refrigerator, Gas Appliances, Washer/Dryer, Gas Water Heater
Features
- Ceiling Fan(s), High Speed Internet, Closet Organizer, Bathroom, Tile
- Flooring: Wood, Tile
- Windows: Double Pane Windows, Vinyl Frames
- Basement: Crawl Space
- Number of fireplaces: 1
- Fireplace features: Wood Burning
Interior area
- Total structure area: 1,050
- Total interior livable area: 1,050 sqft
Property
Parking
- Total spaces: 2
- Parking features: Driveway, Garage Door Opener, Attached
- Attached garage spaces: 2
- Has uncovered spaces: Yes
Accessibility
- Accessibility features: Main Floor Bedroom Bath, One Level, Accessibility
Features
- Levels: One
- Stories: 1
- Patio & porch: Deck
- Exterior features: Yard
- Fencing: Fenced
Lot
- Size: 5,227 sqft
- Features: Level, Trees, SqFt 5000 to 6999
Details
- Additional structures: CoveredArena, Outbuilding
- Parcel number: R302321
Construction
Type & style
- Home type: SingleFamily
- Architectural style: Ranch
- Property subtype: Residential, Single Family Residence
Materials
- Cement Siding
- Foundation: Concrete Perimeter
- Roof: Composition
Condition
- Resale
- New construction: No
- Year built: 1981
Utilities & green energy
- Gas: Gas
- Sewer: Public Sewer
- Water: Public
Community & neighborhood
Location
- Region: Portland
Other
Other facts
- Listing terms: Cash,Conventional,FHA
- Road surface type: Paved
Price history
| Date | Event | Price |
|---|---|---|
| 5/19/2025 | Sold | $533,000+1.5%$508/sqft |
Source: | ||
| 4/18/2025 | Pending sale | $525,000$500/sqft |
Source: | ||
| 4/14/2025 | Listed for sale | $525,000+75%$500/sqft |
Source: | ||
| 10/6/2016 | Sold | $300,000+1.7%$286/sqft |
Source: | ||
| 8/29/2016 | Pending sale | $295,000$281/sqft |
Source: Lake Oswego #16387794 | ||
Public tax history
| Year | Property taxes | Tax assessment |
|---|---|---|
| 2025 | $6,692 +3.7% | $248,590 +3% |
| 2024 | $6,451 +4% | $241,350 +3% |
| 2023 | $6,204 +2.2% | $234,330 +3% |
Find assessor info on the county website
Neighborhood: West Portland Park
Nearby schools
GreatSchools rating
- 8/10Markham Elementary SchoolGrades: K-5Distance: 0.3 mi
- 8/10Jackson Middle SchoolGrades: 6-8Distance: 0.7 mi
- 8/10Ida B. Wells-Barnett High SchoolGrades: 9-12Distance: 2.8 mi
Schools provided by the listing agent
- Elementary: Markham
- Middle: Jackson
- High: Ida B Wells
Source: RMLS (OR). This data may not be complete. We recommend contacting the local school district to confirm school assignments for this home.
Get a cash offer in 3 minutes
Find out how much your home could sell for in as little as 3 minutes with a no-obligation cash offer.
Estimated market value
$521,100
Get a cash offer in 3 minutes
Find out how much your home could sell for in as little as 3 minutes with a no-obligation cash offer.
Estimated market value
$521,100
