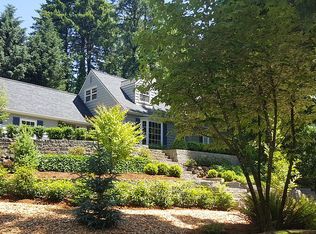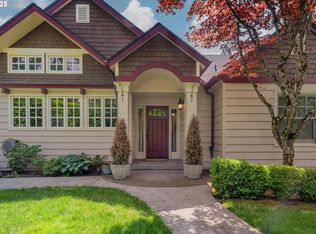Sold
$820,000
4927 SW Elm Ln, Portland, OR 97221
4beds
2,430sqft
Residential, Single Family Residence
Built in 1959
0.3 Acres Lot
$801,300 Zestimate®
$337/sqft
$5,436 Estimated rent
Home value
$801,300
$745,000 - $857,000
$5,436/mo
Zestimate® history
Loading...
Owner options
Explore your selling options
What's special
Offer Deadline 4/7 at 5:00pm Welcome to this beautifully renovated home, tucked into a peaceful forest setting while still just minutes from downtown. With easy access to the Zoo, Washington Park, and the stunning Portland Japanese Garden, you get the best of both nature and city life.Inside, no detail was overlooked. From the fully remodel kitchen adding a modern touch to the down to the studs bathroom remodel adding heated floors and steam shower for a spa-like feel. New flooring throughout adds warmth and character, making every space feel fresh and inviting. Step out from the primary bedroom into your own private Zen garden, the perfect spot to start or end your day.And when those Portland storms hit, you’ll be covered with a brand-new Generac whole-house generator, ensuring year-round comfort and peace of mind.This home truly has it all, make sure to come for a visit before its gone. [Home Energy Score = 6. HES Report at https://rpt.greenbuildingregistry.com/hes/OR10236816]
Zillow last checked: 8 hours ago
Listing updated: May 17, 2025 at 10:46am
Listed by:
Rocky Loring 971-226-5095,
Redfin
Bought with:
Rocky Loring, 201248487
Redfin
Source: RMLS (OR),MLS#: 206194729
Facts & features
Interior
Bedrooms & bathrooms
- Bedrooms: 4
- Bathrooms: 3
- Full bathrooms: 3
- Main level bathrooms: 2
Primary bedroom
- Features: Ceiling Fan, Deck, Sliding Doors, Engineered Hardwood, Ensuite, Walkin Closet
- Level: Main
Bedroom 2
- Features: Engineered Hardwood
- Level: Main
Bedroom 3
- Features: Double Closet
- Level: Lower
Dining room
- Features: Deck, Engineered Hardwood
- Level: Main
Family room
- Features: Daylight, Updated Remodeled
- Level: Lower
Kitchen
- Features: Dishwasher, Gas Appliances, Updated Remodeled, Plumbed For Ice Maker, Quartz
- Level: Main
Living room
- Features: Deck, Sliding Doors, Engineered Hardwood
- Level: Main
Heating
- Forced Air
Cooling
- Central Air
Appliances
- Included: Dishwasher, Disposal, Gas Appliances, Plumbed For Ice Maker, Stainless Steel Appliance(s), Wine Cooler, Washer/Dryer, Gas Water Heater
Features
- Quartz, Double Closet, Updated Remodeled, Ceiling Fan(s), Walk-In Closet(s)
- Flooring: Concrete, Engineered Hardwood, Heated Tile
- Doors: Sliding Doors
- Windows: Double Pane Windows, Vinyl Frames, Daylight
- Basement: Finished
- Number of fireplaces: 1
- Fireplace features: Gas
Interior area
- Total structure area: 2,430
- Total interior livable area: 2,430 sqft
Property
Parking
- Total spaces: 1
- Parking features: Driveway, Off Street, Garage Door Opener, Attached
- Attached garage spaces: 1
- Has uncovered spaces: Yes
Accessibility
- Accessibility features: Walkin Shower, Accessibility
Features
- Levels: Two
- Stories: 2
- Patio & porch: Deck
- Exterior features: Gas Hookup, Water Feature, Yard
- Has view: Yes
- View description: Trees/Woods
Lot
- Size: 0.30 Acres
- Features: Cul-De-Sac, Sprinkler, SqFt 10000 to 14999
Details
- Additional structures: GasHookup
- Parcel number: R301073
Construction
Type & style
- Home type: SingleFamily
- Property subtype: Residential, Single Family Residence
Materials
- Stone, Wood Siding
- Foundation: Concrete Perimeter
- Roof: Composition
Condition
- Updated/Remodeled
- New construction: No
- Year built: 1959
Utilities & green energy
- Gas: Gas Hookup, Gas
- Sewer: Public Sewer
- Water: Public
- Utilities for property: Cable Connected
Community & neighborhood
Security
- Security features: None, Security Lights
Location
- Region: Portland
Other
Other facts
- Listing terms: Cash,Conventional,FHA,VA Loan
- Road surface type: Paved
Price history
| Date | Event | Price |
|---|---|---|
| 4/30/2025 | Sold | $820,000+2.5%$337/sqft |
Source: | ||
| 4/8/2025 | Pending sale | $800,000$329/sqft |
Source: | ||
| 4/3/2025 | Listed for sale | $800,000+49.5%$329/sqft |
Source: | ||
| 9/2/2015 | Sold | $535,000$220/sqft |
Source: | ||
| 6/1/2015 | Pending sale | $535,000$220/sqft |
Source: Keller Williams - Portland West #15268951 | ||
Public tax history
| Year | Property taxes | Tax assessment |
|---|---|---|
| 2025 | $10,946 +3.7% | $406,610 +3% |
| 2024 | $10,552 +4% | $394,770 +3% |
| 2023 | $10,147 +2.2% | $383,280 +3% |
Find assessor info on the county website
Neighborhood: Sylvan Highlands
Nearby schools
GreatSchools rating
- 9/10Ainsworth Elementary SchoolGrades: K-5Distance: 1.4 mi
- 5/10West Sylvan Middle SchoolGrades: 6-8Distance: 1.6 mi
- 8/10Lincoln High SchoolGrades: 9-12Distance: 1.9 mi
Schools provided by the listing agent
- Elementary: Chapman
- Middle: West Sylvan
- High: Lincoln
Source: RMLS (OR). This data may not be complete. We recommend contacting the local school district to confirm school assignments for this home.
Get a cash offer in 3 minutes
Find out how much your home could sell for in as little as 3 minutes with a no-obligation cash offer.
Estimated market value
$801,300
Get a cash offer in 3 minutes
Find out how much your home could sell for in as little as 3 minutes with a no-obligation cash offer.
Estimated market value
$801,300

