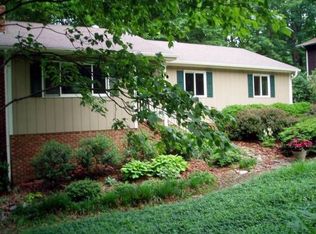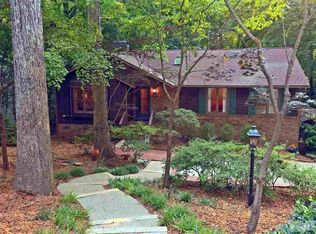What happens when a dated split level meets Coats Custom Homes? THIS HAPPENS! Stunning Whole House Remodel that has been gutted to the studs and brought back to life with a new WIDE OPEN Floorpan! It's as close to new construction as you'll ever find! Every electrical wire & all HVAC units & every plumbing fixture -they're all brand new! The shingles, the insulation, the cabinets, counters & appliances - they're all new too! Gorgeous Hardwoods! Large Screened Porch! Gorgeous Wooded Lot! Awesome Location!
This property is off market, which means it's not currently listed for sale or rent on Zillow. This may be different from what's available on other websites or public sources.

