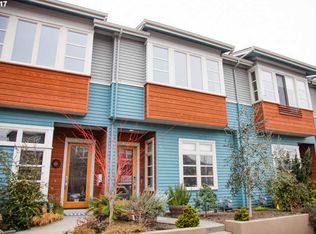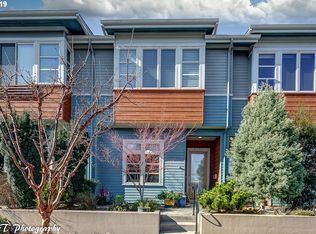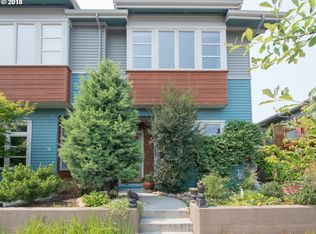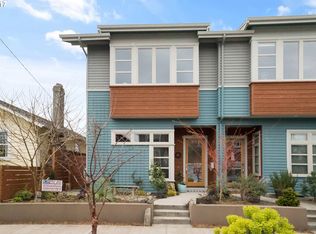In heart of Albert Arts social scene! Steps to urban amenities including restaurants, shopping, coffee, grocery, pubs & more! High ceilings, built-ins, wood floors, mood lighting, great room off kitchen w/ double slider to intimate/private/fenced outdoor oasis! Master suite w/ lighted double closet, master bath & oversized shower! 2nd bedroom has murphy bed/built in desk. Tons of storage! Kitchen w/ eating bar, butler pantry! Tall/unfinished attic! Parking space! [Home Energy Score = 10. HES Report at https://rpt.greenbuildingregistry.com/hes/OR10149071]
This property is off market, which means it's not currently listed for sale or rent on Zillow. This may be different from what's available on other websites or public sources.



