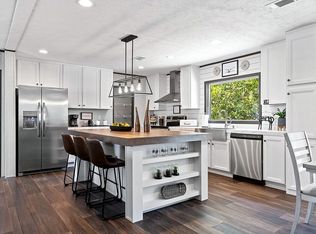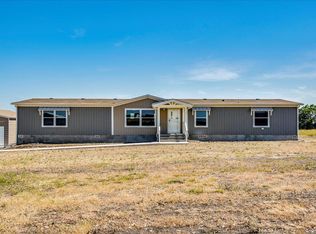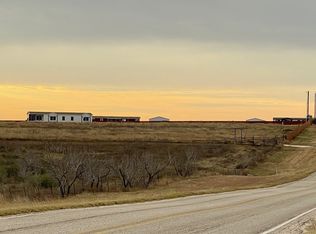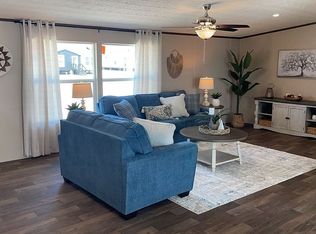The Clayton Homes Morocco is a stylish and spacious manufactured home designed to provide comfort and modern amenities. Here are the key details: Key Features: Bedrooms: 4 Bathrooms: 2 Square Footage: 1,791 sq. ft. Dimensions: 68 ft x 28 ft12 Interior Highlights: Kitchen: Features DuraCraft® cabinets with a water-resistant and scratch-resistant finish, oversized pot drawers, and modern black cabinet pulls. It includes Frigidaire® stainless steel appliances and Pfister® faucets with a built-in sprayer2. Living Space: Open floor plan with flexible spaces for an office, exercise area, pet home, or craft station. Includes a stylish feature wall in the main living space2. Bathrooms: Equipped with porcelain sinks and a 60" porcelain-coated steel shower/tub2. Energy Efficiency: Smart Thermostat: ecobee® Smart Thermostat for efficient energy management2. Low-E Windows: Insulated windows coated with UV-reflecting material to help maintain temperature and reduce heating/cooling costs2. ENERGY STAR® Construction: Upgraded insulation in the roof cavity, subflooring, and walls to improve thermal performance2. Water Heater: Rheem® 40-gallon dual element water heater2. Exterior Options: Front Door: Craftsman style with Kwikset® Smartkey technology lock2. The Morocco is designed for those who value both privacy and shared space, making it an ideal home for families. Its energy-efficient features and modern design elements ensure a comfortable and sustainable living experience. Additional A
This property is off market, which means it's not currently listed for sale or rent on Zillow. This may be different from what's available on other websites or public sources.



