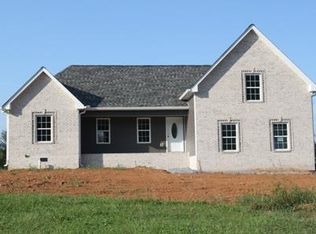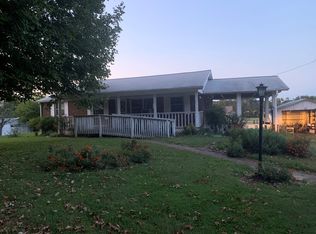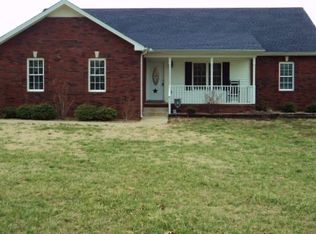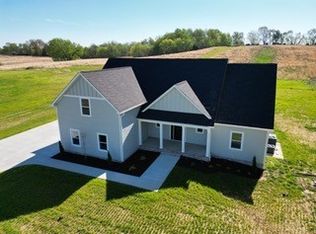Buy This Property on Auction.com.
This foreclosure property offered by Auction.com may sell below market value.
SAVE THIS PROPERTY NOW on Auction.com to receive alerts about auction dates and status changes.
Auction.com is the nation's largest online real estate auction marketplace with over half-a-million properties sold.
Auction
Street View

Est. $409,400
4927 Minnis Rd, Springfield, TN 37172
3beds
2baths
1,587sqft
Single Family Residence
Built in 2018
1.38 Acres Lot
$409,400 Zestimate®
$--/sqft
$-- HOA
Overview
- 7 days |
- 89 |
- 1 |
Zillow last checked: January 24, 2026 at 10:55pm
Listed by:
Auction.com Customer Service,
Auction.com
Source: Auction.com 2
Facts & features
Interior
Bedrooms & bathrooms
- Bedrooms: 3
- Bathrooms: 2
Interior area
- Total structure area: 1,587
- Total interior livable area: 1,587 sqft
Property
Lot
- Size: 1.38 Acres
Details
- Parcel number: 04401903000
- Special conditions: Auction
Construction
Type & style
- Home type: SingleFamily
- Property subtype: Single Family Residence
Condition
- Year built: 2018
Community & HOA
Location
- Region: Springfield
Financial & listing details
- Tax assessed value: $330,600
- Annual tax amount: $1,488
- Date on market: 1/18/2026
- Lease term: Contact For Details
This listing is brought to you by Auction.com 2
View Auction DetailsEstimated market value
$409,400
$389,000 - $430,000
$2,108/mo
Public tax history
Public tax history
| Year | Property taxes | Tax assessment |
|---|---|---|
| 2024 | $1,488 | $82,650 |
| 2023 | $1,488 +6.5% | $82,650 +52.4% |
| 2022 | $1,397 | $54,225 |
Find assessor info on the county website
Climate risks
Neighborhood: 37172
Nearby schools
GreatSchools rating
- 4/10Cheatham Park Elementary SchoolGrades: 3-5Distance: 4.5 mi
- 8/10Innovation Academy of Robertson CountyGrades: 6-10Distance: 4.4 mi
- NAWestside Elementary SchoolGrades: K-2Distance: 4.6 mi



