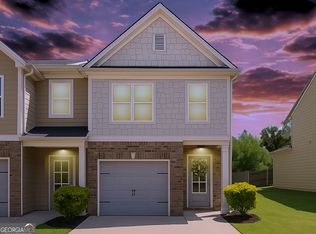Beautifully maintained townhouse and Shows like a Model!! This luxury townhome boasts a Gourmet Kitchen with Stainless Steel Appliances, Breakfast Bar that overlooks the Living/Dining Rooms with Fireplace. Master Bath features dual vanities, upgraded tile floors, garden tub, and separate glass-enclosed shower with built-in shelf. Spacious secondary bedrooms with nice size closets. Backyard is fenced for privacy and plenty of room for entertainment. This is a must See!
This property is off market, which means it's not currently listed for sale or rent on Zillow. This may be different from what's available on other websites or public sources.
