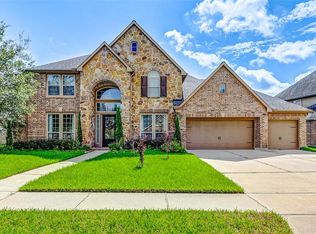Spacious 5-bedroom, 3.5-bath home. The neighborhood pool is conveniently located just one block away from the home. Deerwood Elementary, Deerwood Golf Course, and various shopping centers, restaurants, and entertainment venues are just minutes away. The formal dining room has great ambiance. The downstairs living space boasts a built-in wet bar for effortless entertaining. The kitchen comes fully equipped with stainless steel appliances and a gas range, accented with granite counters and custom cabinetry. Other luxury touches include renovated bathrooms, high ceilings, and engineered floors for simple maintenance. The spacious upstairs bonus room is a vibrant play haven for the kids, or transform it into your ultimate movie night destination with a wetbar and beverage fridge. The backyard is spacious and ready for summer cookouts. The greenbelt and community play area are just a short walk away. The electric panel was upgraded last year to improve safety and ensure reliable power.
Copyright notice - Data provided by HAR.com 2022 - All information provided should be independently verified.
House for rent
$3,750/mo
4927 Kenlake Grove Dr, Kingwood, TX 77345
5beds
3,112sqft
Price may not include required fees and charges.
Singlefamily
Available now
-- Pets
Electric
Electric dryer hookup laundry
2 Parking spaces parking
Natural gas, fireplace
What's special
High ceilingsCommunity play areaFormal dining roomStainless steel appliancesGranite countersBuilt-in wet barBeverage fridge
- 8 days
- on Zillow |
- -- |
- -- |
Travel times
Start saving for your dream home
Consider a first-time homebuyer savings account designed to grow your down payment with up to a 6% match & 4.15% APY.
Facts & features
Interior
Bedrooms & bathrooms
- Bedrooms: 5
- Bathrooms: 4
- Full bathrooms: 3
- 1/2 bathrooms: 1
Heating
- Natural Gas, Fireplace
Cooling
- Electric
Appliances
- Included: Dishwasher, Dryer, Microwave, Oven, Refrigerator, Stove, Washer
- Laundry: Electric Dryer Hookup, In Unit, Washer Hookup
Features
- Crown Molding, Primary Bed - 1st Floor, Walk-In Closet(s), Wet Bar
- Has fireplace: Yes
Interior area
- Total interior livable area: 3,112 sqft
Property
Parking
- Total spaces: 2
- Parking features: Driveway, Covered
- Details: Contact manager
Features
- Stories: 2
- Exterior features: 0 Up To 1/4 Acre, Architecture Style: Traditional, Back Yard, Boat Ramp, Cleared, Corner Lot, Crown Molding, Cul-De-Sac, Detached, Driveway, Electric Dryer Hookup, Gas Log, Heating: Gas, Jogging Path, Jogging Track, Lot Features: Back Yard, Cleared, Corner Lot, Cul-De-Sac, Subdivided, 0 Up To 1/4 Acre, Oversized, Park, Patio/Deck, Picnic Area, Playground, Pond, Pool, Primary Bed - 1st Floor, Subdivided, Trail(s), Walk-In Closet(s), Washer Hookup, Wet Bar
Details
- Parcel number: 1145140120021
Construction
Type & style
- Home type: SingleFamily
- Property subtype: SingleFamily
Condition
- Year built: 1983
Community & HOA
Community
- Features: Playground
HOA
- Amenities included: Pond Year Round
Location
- Region: Kingwood
Financial & listing details
- Lease term: Long Term,12 Months,6 Months
Price history
| Date | Event | Price |
|---|---|---|
| 7/2/2025 | Listed for rent | $3,750+1.4%$1/sqft |
Source: | ||
| 7/12/2024 | Listing removed | -- |
Source: | ||
| 6/12/2024 | Listed for rent | $3,700-1.3%$1/sqft |
Source: | ||
| 6/5/2024 | Listing removed | -- |
Source: | ||
| 5/10/2024 | Price change | $3,750-1.3%$1/sqft |
Source: | ||
![[object Object]](https://photos.zillowstatic.com/fp/87c6665d606e519da2b6cf5bb31db7f6-p_i.jpg)
