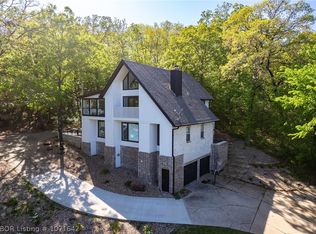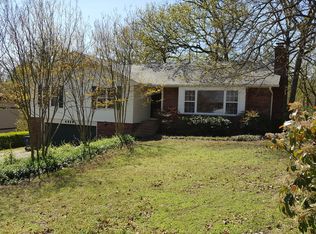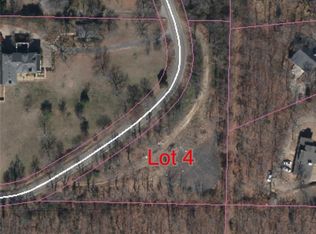Sold for $392,000 on 08/08/24
$392,000
4927 Hardscrabble Way, Fort Smith, AR 72903
3beds
3,500sqft
Single Family Residence
Built in 1986
1.91 Acres Lot
$396,900 Zestimate®
$112/sqft
$2,173 Estimated rent
Home value
$396,900
$345,000 - $456,000
$2,173/mo
Zestimate® history
Loading...
Owner options
Explore your selling options
What's special
Welcome to this modernly updated tri-level home nestled on nearly two acres of wooded land within Fort Smith city limits. Boasting three bedrooms, two full baths, and one half bath, as well as an upstairs bonus room with loft, and a second living room downstairs. This property offers the perfect blend of convenience and tranquility. As you step inside, you're greeted by a spacious living area featuring sleek finishes and abundant natural light. The open-concept layout seamlessly flows into the dining area and kitchen, creating an ideal space for entertaining guests or enjoying family meals. The kitchen is a chef's delight, equipped with stainless steel appliances, granite countertops, ample storage space, and a large pantry. On this level you'll find the luxurious primary suite complete with a spa-like ensuite bath and a walk-in closet. Two additional bedrooms offer plenty of space for family members or guests, while a half bath ensures everyone's comfort and convenience. On the 3rd level you will find the bonus room, and landing space. Perfect for a home office, home gym, playroom, or storage area. With its modern updates, spacious layout, and picturesque setting, this property offers the perfect blend of luxury, comfort, and natural beauty—all within the convenience of city living. Extensive updates were done to the property including new counter tops, new LVP floors, new carpet, new paint, and so much more! Call today to schedule your private showing!
Zillow last checked: 8 hours ago
Listing updated: August 09, 2024 at 09:12am
Listed by:
Matt Stout-McKnight 479-806-2796,
Coldwell Banker Fleming-Lau-Ft.Smith
Bought with:
Jordan Johnson, SA00081429
Weichert, REALTORS® - The Griffin Company
Source: Western River Valley BOR,MLS#: 1070873Originating MLS: Fort Smith Board of Realtors
Facts & features
Interior
Bedrooms & bathrooms
- Bedrooms: 3
- Bathrooms: 3
- Full bathrooms: 2
- 1/2 bathrooms: 1
Primary bedroom
- Description: Master Bedroom
- Level: Main
Bathroom
- Description: Full Bath
- Level: Main
Other
- Level: Main
Dining room
- Description: Dining
- Level: Main
Family room
- Description: Family Room
- Level: Main
Half bath
- Description: Half Bath
- Level: Main
Kitchen
- Description: Kitchen
- Level: Main
Living room
- Description: Living Room
- Level: Main
Other
- Description: Other
- Level: Main
Heating
- Central, Gas
Cooling
- Central Air, Electric
Appliances
- Included: Some Electric Appliances, Dishwasher, Electric Water Heater, Range, Range Hood, ENERGY STAR Qualified Appliances, Plumbed For Ice Maker
- Laundry: Electric Dryer Hookup
Features
- Ceiling Fan(s), Cathedral Ceiling(s), Granite Counters, Pantry
- Flooring: Carpet, Ceramic Tile, Laminate, Simulated Wood
- Windows: Double Pane Windows, Vinyl
- Has basement: No
- Number of fireplaces: 1
- Fireplace features: Gas Log, Gas Starter, Living Room
Interior area
- Total interior livable area: 3,500 sqft
Property
Parking
- Total spaces: 2
- Parking features: Attached, Garage, Garage Door Opener
- Has attached garage: Yes
- Covered spaces: 2
Features
- Levels: Three Or More
- Stories: 3
- Patio & porch: Covered, Patio, Porch, Screened
- Exterior features: Concrete Driveway
- Fencing: Chain Link,Partial
Lot
- Size: 1.91 Acres
- Dimensions: 51890
- Features: Near Park, Subdivision, Sloped, Wooded
Details
- Additional structures: Workshop, Outbuilding
- Parcel number: 1348901850000000
- Special conditions: None
Construction
Type & style
- Home type: SingleFamily
- Architectural style: Traditional
- Property subtype: Single Family Residence
Materials
- Brick, Vinyl Siding
- Foundation: Slab
- Roof: Architectural,Shingle
Condition
- Year built: 1986
Utilities & green energy
- Water: Public
- Utilities for property: Electricity Available, Natural Gas Available, Phone Available, Sewer Available, Water Available
Community & neighborhood
Security
- Security features: Smoke Detector(s)
Community
- Community features: Near Hospital, Near Schools, Park, Shopping
Location
- Region: Fort Smith
- Subdivision: Hardscrabble Way
Other
Other facts
- Road surface type: Paved
Price history
| Date | Event | Price |
|---|---|---|
| 8/8/2024 | Sold | $392,000-2%$112/sqft |
Source: Western River Valley BOR #1070873 | ||
| 7/6/2024 | Pending sale | $399,900$114/sqft |
Source: Western River Valley BOR #1070873 | ||
| 5/30/2024 | Price change | $399,900-8.1%$114/sqft |
Source: Western River Valley BOR #1070873 | ||
| 2/23/2024 | Price change | $435,000-0.6%$124/sqft |
Source: Western River Valley BOR #1070621 | ||
| 2/8/2024 | Listed for sale | $437,500+103%$125/sqft |
Source: Owner | ||
Public tax history
| Year | Property taxes | Tax assessment |
|---|---|---|
| 2024 | $2,047 -31.8% | $59,010 |
| 2023 | $3,001 -1.6% | $59,010 |
| 2022 | $3,051 | $59,010 |
Find assessor info on the county website
Neighborhood: 72903
Nearby schools
GreatSchools rating
- 5/10Bonneville Elementary SchoolGrades: PK-5Distance: 0.7 mi
- 10/10L. A. Chaffin Jr. High SchoolGrades: 6-8Distance: 2.2 mi
- 8/10Southside High SchoolGrades: 9-12Distance: 0.7 mi
Schools provided by the listing agent
- Elementary: Bonneville
- Middle: Chaffin
- High: Southside
- District: Fort Smith
Source: Western River Valley BOR. This data may not be complete. We recommend contacting the local school district to confirm school assignments for this home.

Get pre-qualified for a loan
At Zillow Home Loans, we can pre-qualify you in as little as 5 minutes with no impact to your credit score.An equal housing lender. NMLS #10287.


