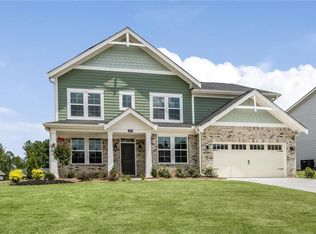Closed
$600,000
4927 Creekside Ln, Powder Springs, GA 30127
4beds
2,997sqft
Single Family Residence
Built in 2019
0.28 Acres Lot
$581,200 Zestimate®
$200/sqft
$2,994 Estimated rent
Home value
$581,200
$552,000 - $610,000
$2,994/mo
Zestimate® history
Loading...
Owner options
Explore your selling options
What's special
CUSTOM CUSTOM CUSTOM!! One of the most uniquely custom-upgraded beautifully well kept homes in the gorgeous Springbrook Estates neighborhood. Just start with the incredibly beautiful landscaped lot front and back with a perfect set up for your summer nights by the grill or colder nights by the firepit, all accompanied by the custom lighting around the entire home. This home gleams and sparkles at night! This Craftsman style house has had one owner since it's construction and they did not skimp on the upgrades from a rare 3rd car garage for Springbrook Estates, split level bedrooms with the primary suite to itself along with a lower level wonderfully designed cinema room/game room/tv room/play room, whatever you want to use this massive extra bonus room for. In the main room, you can see the 2-story custom stone feature around the fireplace and windows galore! 2-story window feature in the main room shows off your beautifully landscaped backyard as well as custom windows in the bathrooms and bedrooms giving this home an incredible amount of light. To top it all of, your new home is only 4 or 5 homes away from the community clubhouse and it's beautiful pool and playground for the kids. The clubhouse is where mail and packages come in so your proximity has one of the best in Springbrook Estates. It will not take much to fall in love with your new home so schedule your viewing immediately before someone finds this gem first!
Zillow last checked: 8 hours ago
Listing updated: July 22, 2025 at 07:24am
Listed by:
Michael A McLeod 404-606-0962,
Engel & Völkers Atlanta
Bought with:
Claudia Venegas, 317487
The Suri Group, Inc.
Source: GAMLS,MLS#: 10164051
Facts & features
Interior
Bedrooms & bathrooms
- Bedrooms: 4
- Bathrooms: 4
- Full bathrooms: 3
- 1/2 bathrooms: 1
Kitchen
- Features: Kitchen Island, Walk-in Pantry
Heating
- Electric
Cooling
- Central Air
Appliances
- Included: Electric Water Heater, Dryer, Washer, Dishwasher, Microwave, Refrigerator
- Laundry: In Hall, Upper Level
Features
- Bookcases, Tray Ceiling(s), High Ceilings, Walk-In Closet(s)
- Flooring: Carpet, Laminate
- Windows: Double Pane Windows
- Basement: None
- Number of fireplaces: 1
- Fireplace features: Family Room, Living Room
- Common walls with other units/homes: No Common Walls
Interior area
- Total structure area: 2,997
- Total interior livable area: 2,997 sqft
- Finished area above ground: 2,997
- Finished area below ground: 0
Property
Parking
- Parking features: Attached, Garage
- Has attached garage: Yes
Features
- Levels: Three Or More
- Stories: 3
- Patio & porch: Deck
- Exterior features: Garden
- Body of water: None
Lot
- Size: 0.28 Acres
- Features: Other
Details
- Parcel number: 19102400560
Construction
Type & style
- Home type: SingleFamily
- Architectural style: Brick Front,Craftsman
- Property subtype: Single Family Residence
Materials
- Concrete
- Foundation: Slab
- Roof: Other
Condition
- Resale
- New construction: No
- Year built: 2019
Utilities & green energy
- Sewer: Public Sewer
- Water: Public
- Utilities for property: Cable Available, Phone Available
Community & neighborhood
Security
- Security features: Security System, Smoke Detector(s)
Community
- Community features: Clubhouse, Playground, Pool
Location
- Region: Powder Springs
- Subdivision: Springbrook Estates
HOA & financial
HOA
- Has HOA: Yes
- HOA fee: $700 annually
- Services included: Other
Other
Other facts
- Listing agreement: Exclusive Right To Sell
Price history
| Date | Event | Price |
|---|---|---|
| 7/7/2023 | Sold | $600,000-4%$200/sqft |
Source: | ||
| 6/8/2023 | Pending sale | $625,000$209/sqft |
Source: | ||
| 5/26/2023 | Listed for sale | $625,000$209/sqft |
Source: | ||
Public tax history
| Year | Property taxes | Tax assessment |
|---|---|---|
| 2024 | $6,866 +300.7% | $227,736 |
| 2023 | $1,714 -4.7% | $227,736 +21.8% |
| 2022 | $1,798 +5.3% | $186,952 +19.5% |
Find assessor info on the county website
Neighborhood: 30127
Nearby schools
GreatSchools rating
- 6/10Powder Springs Elementary SchoolGrades: PK-5Distance: 0.6 mi
- 8/10Cooper Middle SchoolGrades: 6-8Distance: 3.1 mi
- 5/10Mceachern High SchoolGrades: 9-12Distance: 3.4 mi
Schools provided by the listing agent
- Elementary: Powder Springs
- Middle: Cooper
- High: Mceachern
Source: GAMLS. This data may not be complete. We recommend contacting the local school district to confirm school assignments for this home.
Get a cash offer in 3 minutes
Find out how much your home could sell for in as little as 3 minutes with a no-obligation cash offer.
Estimated market value
$581,200
Get a cash offer in 3 minutes
Find out how much your home could sell for in as little as 3 minutes with a no-obligation cash offer.
Estimated market value
$581,200
