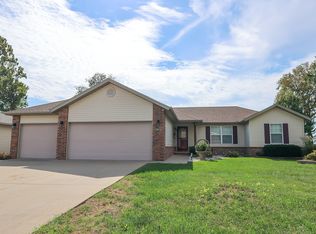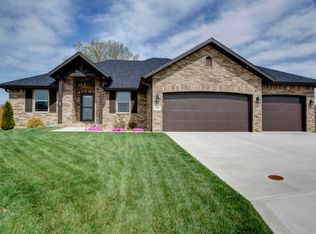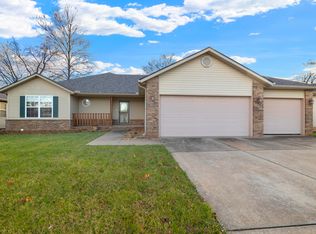Closed
Price Unknown
4926 W University Street, Springfield, MO 65802
3beds
1,478sqft
Single Family Residence
Built in 2002
0.28 Acres Lot
$278,500 Zestimate®
$--/sqft
$1,552 Estimated rent
Home value
$278,500
Estimated sales range
Not available
$1,552/mo
Zestimate® history
Loading...
Owner options
Explore your selling options
What's special
All brick single level home at the end of a dead-end street in Hattiesburg Hills! Featuring a new roof and gutters (2023), split bedroom plan, 3-car garage, and more! Inside, the living room offers a gas fireplace and nice flow to the kitchen/dining area. The kitchen has abundant cabinet space, all black appliances, and a dining area with bay window. The primary suite has a dual sink vanity, dual walk-in closets, and a walk-in shower. 2 more spacious bedrooms share a full hall bathroom. Outside, relax on the covered patio that extends to a deck. Located closet to Rutledge-Wilson Park, shopping, and in Republic School District!
Zillow last checked: 8 hours ago
Listing updated: January 22, 2026 at 12:03pm
Listed by:
Adam Graddy 417-501-5091,
Keller Williams
Bought with:
Paula J Hubbert, 2005025236
Hubbert Realty
Source: SOMOMLS,MLS#: 60292380
Facts & features
Interior
Bedrooms & bathrooms
- Bedrooms: 3
- Bathrooms: 2
- Full bathrooms: 2
Heating
- Forced Air, Natural Gas
Cooling
- Attic Fan, Ceiling Fan(s), Central Air
Appliances
- Included: Dishwasher, Free-Standing Electric Oven, Microwave
- Laundry: Main Level, W/D Hookup
Features
- High Speed Internet, Laminate Counters, Tray Ceiling(s), Walk-In Closet(s), Walk-in Shower
- Flooring: Laminate
- Windows: Double Pane Windows
- Has basement: No
- Has fireplace: Yes
- Fireplace features: Living Room, Gas
Interior area
- Total structure area: 1,478
- Total interior livable area: 1,478 sqft
- Finished area above ground: 1,478
- Finished area below ground: 0
Property
Parking
- Total spaces: 3
- Parking features: Driveway, Paved, Garage Faces Front
- Attached garage spaces: 3
- Has uncovered spaces: Yes
Features
- Levels: One
- Stories: 1
- Patio & porch: Covered, Front Porch, Deck
- Exterior features: Rain Gutters
- Fencing: Privacy,Chain Link,Wood
Lot
- Size: 0.28 Acres
Details
- Parcel number: 1330300148
Construction
Type & style
- Home type: SingleFamily
- Architectural style: Traditional
- Property subtype: Single Family Residence
Materials
- Brick
- Roof: Composition
Condition
- Year built: 2002
Utilities & green energy
- Sewer: Public Sewer
- Water: Public
Community & neighborhood
Location
- Region: Springfield
- Subdivision: Hattiesburg Hills
HOA & financial
HOA
- HOA fee: $25 annually
Other
Other facts
- Listing terms: Cash,VA Loan,FHA,Conventional
Price history
| Date | Event | Price |
|---|---|---|
| 6/13/2025 | Sold | -- |
Source: | ||
| 5/4/2025 | Pending sale | $275,000$186/sqft |
Source: | ||
| 4/19/2025 | Listed for sale | $275,000+109.1%$186/sqft |
Source: | ||
| 11/11/2013 | Sold | -- |
Source: Agent Provided Report a problem | ||
| 9/25/2013 | Listed for sale | $131,500$89/sqft |
Source: Rhoads Real Estate #1314036 Report a problem | ||
Public tax history
| Year | Property taxes | Tax assessment |
|---|---|---|
| 2025 | $2,017 +11% | $36,350 +13.9% |
| 2024 | $1,817 +2% | $31,920 |
| 2023 | $1,781 +15.8% | $31,920 +16.8% |
Find assessor info on the county website
Neighborhood: 65802
Nearby schools
GreatSchools rating
- 10/10Price Elementary SchoolGrades: K-5Distance: 6.6 mi
- 6/10Republic Middle SchoolGrades: 6-8Distance: 6.4 mi
- 8/10Republic High SchoolGrades: 9-12Distance: 3.8 mi
Schools provided by the listing agent
- Elementary: RP Price
- Middle: Republic
- High: Republic
Source: SOMOMLS. This data may not be complete. We recommend contacting the local school district to confirm school assignments for this home.
Sell for more on Zillow
Get a Zillow Showcase℠ listing at no additional cost and you could sell for .
$278,500
2% more+$5,570
With Zillow Showcase(estimated)$284,070


