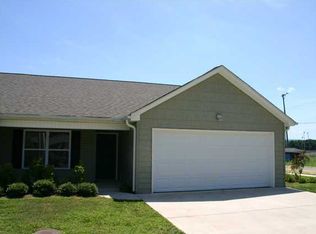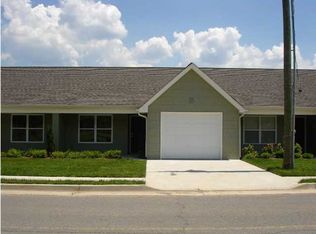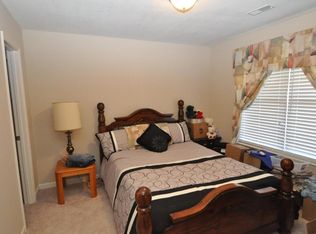Why rent when you can own for less? Like new 3 BR, 2 bath townhome in Dunlap. Home has nice open plan, 2 car garage, covered porch in front & rear; concrete drive, scenic views. Convenient to town & schools.
This property is off market, which means it's not currently listed for sale or rent on Zillow. This may be different from what's available on other websites or public sources.


