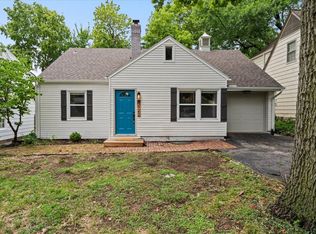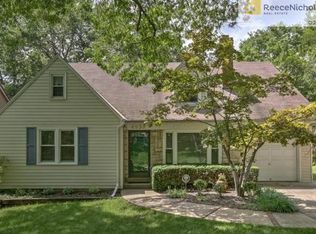Sold
Price Unknown
4926 State Line Rd, Westwood Hills, KS 66205
2beds
1,169sqft
Single Family Residence
Built in 1941
6,098.4 Square Feet Lot
$371,900 Zestimate®
$--/sqft
$1,831 Estimated rent
Home value
$371,900
$346,000 - $402,000
$1,831/mo
Zestimate® history
Loading...
Owner options
Explore your selling options
What's special
Welcome HOME to this charming Cape Cod in Westwood Hills Historic District. Large living room with beautifully finished hardwoods, plantation shutters and a cozy fireplace. Transition from living room to the spacious dining area off of the kitchen boasting granite countertops, newer backsplash and stainless appliances. The screened in porch great for relaxing or entertaining is attached to the large deck overlooking the private, fenced backyard and adds such character to this gem. Generous bedroom sizes. Finished area in lower level off the laundry room is perfect for an office or rec room. Check out the expanded driveway and brick pavers, walkway to back yard and landscaping. Don't miss large linen closet upstairs and huge master walk-in closet. Hard to find attached garage with pergola is the perfect touch to this home. Excellent school district and seconds to the Plaza, KU Med, great shopping and restaurants! Perfect location to walk to Hi Hat for coffee too!
Zillow last checked: 8 hours ago
Listing updated: August 18, 2024 at 11:44am
Listing Provided by:
Angie McCarty 913-206-3315,
Platinum Realty LLC,
Terry Gall 913-231-0961,
Platinum Realty LLC
Bought with:
Ilene Jerwick, SP00235215
ReeceNichols - Country Club Plaza
Source: Heartland MLS as distributed by MLS GRID,MLS#: 2498449
Facts & features
Interior
Bedrooms & bathrooms
- Bedrooms: 2
- Bathrooms: 1
- Full bathrooms: 1
Primary bedroom
- Features: Ceiling Fan(s), Walk-In Closet(s)
- Level: Second
- Area: 168 Square Feet
- Dimensions: 14 x 12
Bedroom 2
- Features: Walk-In Closet(s)
- Level: Second
- Area: 144 Square Feet
- Dimensions: 16 x 9
Bathroom 1
- Features: Shower Over Tub, Vinyl
- Level: Second
Den
- Features: Built-in Features, Carpet
- Level: Basement
- Area: 112 Square Feet
- Dimensions: 14 x 8
Dining room
- Level: First
- Area: 120 Square Feet
- Dimensions: 12 x 10
Enclosed porch
- Features: Ceiling Fan(s)
- Level: First
- Area: 104 Square Feet
- Dimensions: 13 x 8
Kitchen
- Features: Pantry
- Level: First
- Area: 100 Square Feet
- Dimensions: 10 x 10
Laundry
- Level: Basement
- Area: 72 Square Feet
- Dimensions: 9 x 8
Living room
- Features: Fireplace
- Level: First
- Area: 216 Square Feet
- Dimensions: 18 x 12
Heating
- Forced Air
Cooling
- Electric
Appliances
- Included: Dishwasher, Disposal, Humidifier, Microwave, Refrigerator, Built-In Electric Oven, Free-Standing Electric Oven
- Laundry: In Basement, Laundry Room
Features
- Ceiling Fan(s), Painted Cabinets, Pantry, Walk-In Closet(s)
- Flooring: Wood
- Doors: Storm Door(s)
- Windows: Window Coverings, Thermal Windows
- Basement: Finished,Interior Entry,Partial,Radon Mitigation System,Sump Pump
- Number of fireplaces: 1
- Fireplace features: Gas, Living Room, Fireplace Screen
Interior area
- Total structure area: 1,169
- Total interior livable area: 1,169 sqft
- Finished area above ground: 1,057
- Finished area below ground: 112
Property
Parking
- Total spaces: 1
- Parking features: Attached, Garage Door Opener, Garage Faces Front
- Attached garage spaces: 1
Features
- Patio & porch: Patio, Screened
- Fencing: Privacy,Wood
Lot
- Size: 6,098 sqft
- Features: City Lot, Level
Details
- Parcel number: SP100000030007
Construction
Type & style
- Home type: SingleFamily
- Architectural style: Cape Cod,Traditional
- Property subtype: Single Family Residence
Materials
- Frame
- Roof: Composition
Condition
- Year built: 1941
Utilities & green energy
- Sewer: Public Sewer
- Water: Public
Community & neighborhood
Security
- Security features: Fire Alarm, Security System, Smoke Detector(s)
Location
- Region: Westwood Hills
- Subdivision: Westwood Hills
HOA & financial
HOA
- Has HOA: Yes
- HOA fee: $400 annually
- Services included: Curbside Recycle, Trash
- Association name: Westwood Hills Homeowners Association
Other
Other facts
- Listing terms: Cash,Conventional,VA Loan
- Ownership: Private
Price history
| Date | Event | Price |
|---|---|---|
| 8/16/2024 | Sold | -- |
Source: | ||
| 7/29/2024 | Pending sale | $355,000$304/sqft |
Source: | ||
| 7/16/2024 | Contingent | $355,000$304/sqft |
Source: | ||
| 7/11/2024 | Listed for sale | $355,000+24.6%$304/sqft |
Source: | ||
| 2/23/2021 | Sold | -- |
Source: | ||
Public tax history
| Year | Property taxes | Tax assessment |
|---|---|---|
| 2024 | $4,516 +7% | $39,054 +9.9% |
| 2023 | $4,221 +4.4% | $35,523 +6.7% |
| 2022 | $4,045 | $33,292 +8.1% |
Find assessor info on the county website
Neighborhood: 66205
Nearby schools
GreatSchools rating
- 9/10Westwood View Elementary SchoolGrades: PK-6Distance: 0.4 mi
- 8/10Indian Hills Middle SchoolGrades: 7-8Distance: 2.1 mi
- 8/10Shawnee Mission East High SchoolGrades: 9-12Distance: 3.5 mi
Schools provided by the listing agent
- Elementary: Westwood View
- Middle: Indian Hills
- High: SM East
Source: Heartland MLS as distributed by MLS GRID. This data may not be complete. We recommend contacting the local school district to confirm school assignments for this home.
Get a cash offer in 3 minutes
Find out how much your home could sell for in as little as 3 minutes with a no-obligation cash offer.
Estimated market value$371,900
Get a cash offer in 3 minutes
Find out how much your home could sell for in as little as 3 minutes with a no-obligation cash offer.
Estimated market value
$371,900

