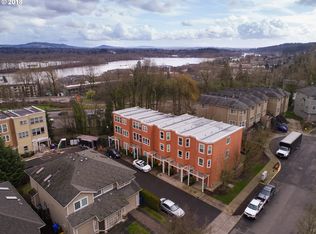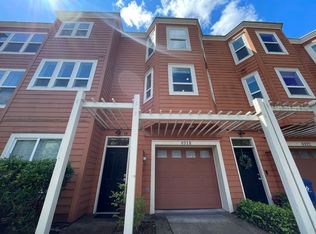Sold
$509,000
4926 SW View Point Ter, Portland, OR 97239
2beds
1,414sqft
Residential, Townhouse
Built in 2002
1,742.4 Square Feet Lot
$483,200 Zestimate®
$360/sqft
$2,652 Estimated rent
Home value
$483,200
$459,000 - $507,000
$2,652/mo
Zestimate® history
Loading...
Owner options
Explore your selling options
What's special
Presenting an impeccably designed and luxurious townhome, situated in the prestigious John's Landing neighborhood, offering the perfect blend of elegance, comfort, and modern amenities. This exceptional end unit is conveniently located close to downtown Portland, OHSU, and a myriad of delectable eateries, making it an ideal choice for those who crave both style and convenience.The stately living room beckons you to unwind and enjoy the enchanting gas fireplace while basking in the sun-filled ambiance, courtesy of the large sliding glass door that leads to a charming deck with awning, perfect for outdoor relaxation and entertainment.The gourmet kitchen is a chef's dream come true, showcasing premium slab granite countertops, a convenient eat-in bar, state-of-the-art gas cooking appliances, and magnificent 42-inch maple cabinets that provide ample storage space.The lavish primary suite serves as the ultimate private retreat, featuring a sumptuous, jetted tub that invites you to indulge in a luxurious soak, a spacious double closet to house your cherished wardrobe, and a dual vanity for the ultimate in convenience and functionality. For those seeking additional living and entertaining space, this remarkable townhome also offers a versatile bonus/flex room complete with a convenient half bath. The one-car garage, with the potential to be converted into a tandem two-car garage, ensures ample parking and storage options for your vehicles and belongings.Step outside into the fully fenced backyard to discover your own private oasis. The lush synthetic turf provides a low-maintenance, verdant setting, while the inviting hot tub beckons you to unwind and rejuvenate after a long day. As an end unit, this townhome affords an extra measure of privacy, tranquility, and serenity, making it the perfect sanctuary in the bustling city of Portland. [Home Energy Score = 7. HES Report at https://rpt.greenbuildingregistry.com/hes/OR10214691]
Zillow last checked: 8 hours ago
Listing updated: May 31, 2023 at 09:18am
Listed by:
Steve Nassar 503-805-5582,
Premiere Property Group, LLC,
Sydney Taggart 503-568-5522,
Premiere Property Group, LLC
Bought with:
Kristin Rader, 200301233
Keller Williams Sunset Corridor
Source: RMLS (OR),MLS#: 23433084
Facts & features
Interior
Bedrooms & bathrooms
- Bedrooms: 2
- Bathrooms: 4
- Full bathrooms: 2
- Partial bathrooms: 2
- Main level bathrooms: 1
Primary bedroom
- Features: Ceiling Fan, Double Closet, Double Sinks, Granite, Jetted Tub, Shower, Suite, Wallto Wall Carpet
- Level: Upper
- Area: 156
- Dimensions: 13 x 12
Bedroom 2
- Features: Ceiling Fan, Closet, Wallto Wall Carpet
- Level: Upper
- Area: 132
- Dimensions: 12 x 11
Dining room
- Features: Hardwood Floors, High Ceilings
- Level: Main
- Area: 110
- Dimensions: 11 x 10
Kitchen
- Features: Bay Window, Dishwasher, Disposal, Eat Bar, Gas Appliances, Gourmet Kitchen, Hardwood Floors, Microwave, Free Standing Range, Free Standing Refrigerator, Granite, Plumbed For Ice Maker
- Level: Main
- Area: 165
- Width: 11
Living room
- Features: Deck, Fireplace, Great Room, Hardwood Floors, Sliding Doors, High Ceilings
- Level: Main
- Area: 195
- Dimensions: 15 x 13
Heating
- Forced Air, Fireplace(s)
Cooling
- Central Air
Appliances
- Included: Dishwasher, Disposal, Free-Standing Gas Range, Free-Standing Refrigerator, Gas Appliances, Microwave, Plumbed For Ice Maker, Stainless Steel Appliance(s), Washer/Dryer, Free-Standing Range, Electric Water Heater
- Laundry: Laundry Room
Features
- Ceiling Fan(s), Granite, High Ceilings, Soaking Tub, Bathroom, Sink, Closet, Eat Bar, Gourmet Kitchen, Great Room, Double Closet, Double Vanity, Shower, Suite, Pantry
- Flooring: Hardwood, Laminate, Tile, Vinyl, Wall to Wall Carpet, Wood
- Doors: Sliding Doors
- Windows: Double Pane Windows, Bay Window(s)
- Basement: None
- Number of fireplaces: 1
- Fireplace features: Gas
Interior area
- Total structure area: 1,414
- Total interior livable area: 1,414 sqft
Property
Parking
- Total spaces: 1
- Parking features: On Street, Garage Door Opener, Attached
- Attached garage spaces: 1
- Has uncovered spaces: Yes
Features
- Stories: 3
- Patio & porch: Deck, Patio
- Exterior features: Yard, Exterior Entry
- Has spa: Yes
- Spa features: Bath
- Fencing: Fenced
Lot
- Size: 1,742 sqft
- Features: Commons, Level, Seasonal, Trees, SqFt 0K to 2999
Details
- Additional structures: ToolShed
- Parcel number: R285132
Construction
Type & style
- Home type: Townhouse
- Architectural style: Contemporary
- Property subtype: Residential, Townhouse
- Attached to another structure: Yes
Materials
- Cement Siding, Lap Siding
- Foundation: Slab
- Roof: Composition
Condition
- Resale
- New construction: No
- Year built: 2002
Utilities & green energy
- Gas: Gas
- Sewer: Public Sewer
- Water: Public
- Utilities for property: DSL
Community & neighborhood
Location
- Region: Portland
HOA & financial
HOA
- Has HOA: Yes
- HOA fee: $926 annually
- Amenities included: Commons, Maintenance Grounds, Management
Other
Other facts
- Listing terms: Cash,Conventional,FHA,VA Loan
- Road surface type: Paved
Price history
| Date | Event | Price |
|---|---|---|
| 5/31/2023 | Sold | $509,000$360/sqft |
Source: | ||
| 5/5/2023 | Pending sale | $509,000$360/sqft |
Source: | ||
| 4/28/2023 | Listed for sale | $509,000+34.7%$360/sqft |
Source: | ||
| 8/10/2017 | Sold | $377,999+0.8%$267/sqft |
Source: | ||
| 7/12/2017 | Pending sale | $374,900$265/sqft |
Source: RE/MAX Equity Group #17532601 | ||
Public tax history
| Year | Property taxes | Tax assessment |
|---|---|---|
| 2025 | $8,270 +1.1% | $315,620 +3% |
| 2024 | $8,177 +3.8% | $306,430 +3% |
| 2023 | $7,876 +2.2% | $297,510 +3% |
Find assessor info on the county website
Neighborhood: Corbett-Terwilliger-Lair Hill
Nearby schools
GreatSchools rating
- 9/10Capitol Hill Elementary SchoolGrades: K-5Distance: 1.8 mi
- 8/10Jackson Middle SchoolGrades: 6-8Distance: 3.2 mi
- 8/10Ida B. Wells-Barnett High SchoolGrades: 9-12Distance: 0.9 mi
Schools provided by the listing agent
- Elementary: Capitol Hill
- Middle: Jackson
- High: Ida B Wells
Source: RMLS (OR). This data may not be complete. We recommend contacting the local school district to confirm school assignments for this home.
Get a cash offer in 3 minutes
Find out how much your home could sell for in as little as 3 minutes with a no-obligation cash offer.
Estimated market value
$483,200
Get a cash offer in 3 minutes
Find out how much your home could sell for in as little as 3 minutes with a no-obligation cash offer.
Estimated market value
$483,200

