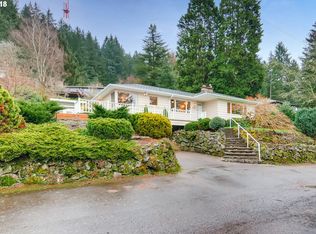Sold
$725,500
4926 SW 19th Dr, Portland, OR 97239
3beds
2,106sqft
Residential, Single Family Residence
Built in 1952
0.27 Acres Lot
$731,100 Zestimate®
$344/sqft
$3,489 Estimated rent
Home value
$731,100
$687,000 - $775,000
$3,489/mo
Zestimate® history
Loading...
Owner options
Explore your selling options
What's special
Welcome to this bright and inviting Mid-Century modern home situated on a gorgeous .27 acre SW facing lot. Enter into the living room with a wood burning fireplace and a large picture window overlooking the beautiful yard and mountain/territorial/ sunset views. On the main floor you'll find gleaming hardwood floors, the primary bedroom with charming corner windows and two additional bedrooms. Versatile bonus room with a gas fireplace, office/den and second bath are on the lower level. Private yard with mature landscaping, sunny deck, patio and raised beds invites gardening and entertaining. Take the side steps in the backyard up to a private oasis with a magical view-- ample space for potential ADU. Easy access to I-5, downtown, and OHSU. Pleasant walk to Hillsdale Library, schools, shops, restaurants and farmer's market. Close to walking trails through preserved green spaces and Parks - only 1.5 miles to Council Crest. This combination of private retreat in a great Hillsdale location is a real find! [Home Energy Score = 4. HES Report at https://rpt.greenbuildingregistry.com/hes/OR10214648]
Zillow last checked: 8 hours ago
Listing updated: June 04, 2023 at 01:25am
Listed by:
Tara Cowlthorp 503-913-0420,
Redfin
Bought with:
Judah Sussman, 990300261
Northwest Realty Source
Source: RMLS (OR),MLS#: 23624008
Facts & features
Interior
Bedrooms & bathrooms
- Bedrooms: 3
- Bathrooms: 2
- Full bathrooms: 2
- Main level bathrooms: 1
Primary bedroom
- Features: Hardwood Floors, Closet
- Level: Main
Bedroom 2
- Features: Hardwood Floors, Closet
- Level: Main
Bedroom 3
- Features: Hardwood Floors, Closet
- Level: Main
Dining room
- Features: Hardwood Floors
- Level: Main
Family room
- Features: Fireplace
- Level: Lower
Kitchen
- Features: Eating Area, Free Standing Range, Free Standing Refrigerator
- Level: Main
Living room
- Features: Fireplace, Hardwood Floors
- Level: Main
Office
- Level: Lower
Heating
- Forced Air, Fireplace(s)
Cooling
- None
Appliances
- Included: Dishwasher, Free-Standing Range, Free-Standing Refrigerator, Range Hood
- Laundry: Laundry Room
Features
- Sink, Closet, Eat-in Kitchen
- Flooring: Hardwood
- Windows: Storm Window(s), Wood Frames
- Basement: Finished,Full
- Number of fireplaces: 2
- Fireplace features: Gas, Wood Burning
Interior area
- Total structure area: 2,106
- Total interior livable area: 2,106 sqft
Property
Parking
- Total spaces: 1
- Parking features: Driveway, On Street, Garage Door Opener, Attached, Extra Deep Garage
- Attached garage spaces: 1
- Has uncovered spaces: Yes
Accessibility
- Accessibility features: Walkin Shower, Accessibility
Features
- Levels: Two
- Stories: 2
- Patio & porch: Deck, Patio
- Exterior features: Garden, Yard
- Has view: Yes
- View description: Mountain(s), Trees/Woods
Lot
- Size: 0.27 Acres
- Features: Private, Terraced, Trees, SqFt 10000 to 14999
Details
- Parcel number: R271172
Construction
Type & style
- Home type: SingleFamily
- Architectural style: Mid Century Modern
- Property subtype: Residential, Single Family Residence
Materials
- Brick, Cedar, Wood Siding
- Foundation: Concrete Perimeter
- Roof: Composition
Condition
- Resale
- New construction: No
- Year built: 1952
Utilities & green energy
- Gas: Gas
- Sewer: Public Sewer
- Water: Public
Community & neighborhood
Location
- Region: Portland
Other
Other facts
- Listing terms: Cash,Conventional,FHA,VA Loan
- Road surface type: Paved
Price history
| Date | Event | Price |
|---|---|---|
| 6/2/2023 | Sold | $725,500+7.5%$344/sqft |
Source: | ||
| 5/10/2023 | Pending sale | $675,000$321/sqft |
Source: | ||
| 5/5/2023 | Listed for sale | $675,000$321/sqft |
Source: | ||
Public tax history
| Year | Property taxes | Tax assessment |
|---|---|---|
| 2025 | $9,174 +3.7% | $340,800 +3% |
| 2024 | $8,845 +4% | $330,880 +3% |
| 2023 | $8,505 +2.2% | $321,250 +3% |
Find assessor info on the county website
Neighborhood: Hillsdale
Nearby schools
GreatSchools rating
- 10/10Rieke Elementary SchoolGrades: K-5Distance: 0.8 mi
- 6/10Gray Middle SchoolGrades: 6-8Distance: 0.4 mi
- 8/10Ida B. Wells-Barnett High SchoolGrades: 9-12Distance: 0.9 mi
Schools provided by the listing agent
- Elementary: Rieke
- Middle: Robert Gray
- High: Ida B Wells
Source: RMLS (OR). This data may not be complete. We recommend contacting the local school district to confirm school assignments for this home.
Get a cash offer in 3 minutes
Find out how much your home could sell for in as little as 3 minutes with a no-obligation cash offer.
Estimated market value
$731,100
Get a cash offer in 3 minutes
Find out how much your home could sell for in as little as 3 minutes with a no-obligation cash offer.
Estimated market value
$731,100
