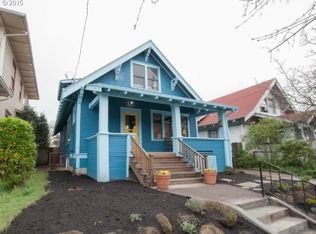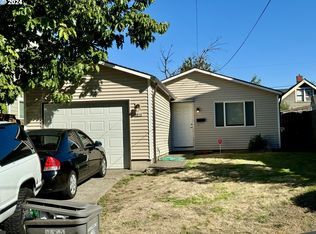Sold
$840,000
4926 NE 12th Ave, Portland, OR 97211
5beds
3,260sqft
Residential, Single Family Residence
Built in 1905
3,920.4 Square Feet Lot
$833,100 Zestimate®
$258/sqft
$4,132 Estimated rent
Home value
$833,100
$783,000 - $883,000
$4,132/mo
Zestimate® history
Loading...
Owner options
Explore your selling options
What's special
Live Where Portland Comes Alive...Just Steps from Alberta Street.This timeless Alberta Arts beauty blends vintage soul with modern comfort, all just half a block from the city’s most vibrant shops, cafes, and culture. Reimagined from the studs out in 2017, this home lives like new while honoring its 1905 charm. Inside, light-filled living spaces flow into a spacious kitchen with island—, ideal for gatherings, dinner parties, or casual weekend brunch. The layout is endlessly flexible: use the main-level suite as a family room or primary bedroom, retreat upstairs to four bedrooms and two full baths, or make the vaulted 4th-floor bonus room your creative zone, home office, or guest hideaway.The private backyard is your everyday escape: unwind in the covered hot tub, lounge on the Trex deck, or gather around the fire pit under the stars. The detached garage—with oversized glass doors and tons of natural light—is ready to be a gym, studio, or converted to living space. With flexible spaces and ADU potential, this is more than a home, it’s a smart move. Book your showing today.New HVAC, roof, siding, sewer line, windows, and more—all done in 2017—plus brand-new LVP flooring, carpet, and central AC. Nothing left to do but move in and enjoy the best of NE Portland. [Home Energy Score = 2. HES Report at https://rpt.greenbuildingregistry.com/hes/OR10237555]
Zillow last checked: 8 hours ago
Listing updated: August 29, 2025 at 05:29am
Listed by:
Theresa deSousa 503-819-5006,
Opt,
Brian Spear 503-515-9374,
Opt
Bought with:
Eric Sande, 201234395
Element Realty LLC
Source: RMLS (OR),MLS#: 472439183
Facts & features
Interior
Bedrooms & bathrooms
- Bedrooms: 5
- Bathrooms: 4
- Full bathrooms: 3
- Partial bathrooms: 1
- Main level bathrooms: 2
Primary bedroom
- Features: Closet Organizer, Wallto Wall Carpet
- Level: Upper
- Area: 144
- Dimensions: 12 x 12
Bedroom 2
- Features: Closet Organizer, Wallto Wall Carpet
- Level: Upper
- Area: 144
- Dimensions: 12 x 12
Bedroom 3
- Features: Bathroom, Closet Organizer, Wallto Wall Carpet
- Level: Upper
- Area: 150
- Dimensions: 10 x 15
Bedroom 4
- Features: Bathroom, Closet Organizer, Wallto Wall Carpet
- Level: Upper
- Area: 126
- Dimensions: 14 x 9
Bedroom 5
- Features: Floor4th, Wallto Wall Carpet
- Level: Upper
- Area: 280
- Dimensions: 14 x 20
Dining room
- Level: Main
- Area: 168
- Dimensions: 14 x 12
Family room
- Features: Ceiling Fan, Sliding Doors
- Level: Main
- Area: 180
- Dimensions: 12 x 15
Kitchen
- Features: Dishwasher, Disposal, Eat Bar, Island, Pantry, Updated Remodeled, Free Standing Range, Free Standing Refrigerator, Plumbed For Ice Maker, Quartz
- Level: Main
- Area: 140
- Width: 14
Living room
- Level: Main
- Area: 169
- Dimensions: 13 x 13
Heating
- Forced Air 95 Plus
Cooling
- Central Air
Appliances
- Included: Dishwasher, Disposal, Free-Standing Gas Range, Free-Standing Refrigerator, Microwave, Plumbed For Ice Maker, Stainless Steel Appliance(s), Washer/Dryer, Free-Standing Range, Tankless Water Heater
Features
- Floor 4th, Ceiling Fan(s), High Ceilings, Quartz, Vaulted Ceiling(s), Bathroom, Closet Organizer, Eat Bar, Kitchen Island, Pantry, Updated Remodeled, Tile
- Flooring: Wall to Wall Carpet
- Doors: Sliding Doors
- Windows: Double Pane Windows, Vinyl Frames
- Basement: Partial,Storage Space,Unfinished
Interior area
- Total structure area: 3,260
- Total interior livable area: 3,260 sqft
Property
Parking
- Total spaces: 2
- Parking features: Driveway, On Street, Garage Door Opener, Detached
- Garage spaces: 2
- Has uncovered spaces: Yes
Features
- Stories: 4
- Patio & porch: Deck, Porch
- Exterior features: Yard
- Has spa: Yes
- Spa features: Free Standing Hot Tub
- Fencing: Fenced
Lot
- Size: 3,920 sqft
- Dimensions: 40 x 100
- Features: Level, SqFt 3000 to 4999
Details
- Parcel number: R102804
Construction
Type & style
- Home type: SingleFamily
- Architectural style: Contemporary,Craftsman
- Property subtype: Residential, Single Family Residence
Materials
- Cement Siding, Added Wall Insulation, Insulation and Ceiling Insulation
- Foundation: Concrete Perimeter
- Roof: Composition
Condition
- Updated/Remodeled
- New construction: No
- Year built: 1905
Utilities & green energy
- Gas: Gas
- Sewer: Public Sewer
- Water: Public
Community & neighborhood
Security
- Security features: Security Lights
Location
- Region: Portland
- Subdivision: Alberta Arts / King
Other
Other facts
- Listing terms: Cash,Conventional
- Road surface type: Paved
Price history
| Date | Event | Price |
|---|---|---|
| 8/29/2025 | Sold | $840,000-1.8%$258/sqft |
Source: | ||
| 8/8/2025 | Pending sale | $855,000$262/sqft |
Source: | ||
| 7/28/2025 | Price change | $855,000-2.3%$262/sqft |
Source: | ||
| 6/6/2025 | Price change | $875,000-1.1%$268/sqft |
Source: | ||
| 5/15/2025 | Price change | $885,000-1.6%$271/sqft |
Source: | ||
Public tax history
| Year | Property taxes | Tax assessment |
|---|---|---|
| 2025 | $6,034 +3.7% | $223,920 +3% |
| 2024 | $5,817 +4% | $217,400 +3% |
| 2023 | $5,593 +2.2% | $211,070 +3% |
Find assessor info on the county website
Neighborhood: King
Nearby schools
GreatSchools rating
- 8/10Martin Luther King Jr. SchoolGrades: PK-5Distance: 0.3 mi
- 8/10Harriet Tubman Middle SchoolGrades: 6-8Distance: 1.6 mi
- 5/10Jefferson High SchoolGrades: 9-12Distance: 0.9 mi
Schools provided by the listing agent
- Elementary: Martinl King Jr
- Middle: Harriet Tubman
- High: Jefferson,Grant
Source: RMLS (OR). This data may not be complete. We recommend contacting the local school district to confirm school assignments for this home.
Get a cash offer in 3 minutes
Find out how much your home could sell for in as little as 3 minutes with a no-obligation cash offer.
Estimated market value
$833,100
Get a cash offer in 3 minutes
Find out how much your home could sell for in as little as 3 minutes with a no-obligation cash offer.
Estimated market value
$833,100

