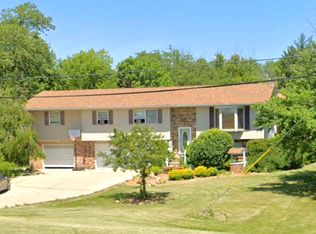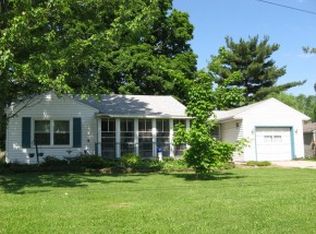Sold for $170,000
$170,000
4926 E Lost Bridge Rd, Decatur, IL 62521
3beds
1,144sqft
Single Family Residence
Built in 1958
1 Acres Lot
$186,900 Zestimate®
$149/sqft
$1,474 Estimated rent
Home value
$186,900
$178,000 - $198,000
$1,474/mo
Zestimate® history
Loading...
Owner options
Explore your selling options
What's special
This immaculate 3-bedroom, 2-bathroom ranch-style home, MTZ school district. 1 Acre lot lot, this home offers the perfect blend of comfort, style, and convenience. As you approach this lovely property, you'll immediately notice the expansive front yard giving you plenty of room to enjoy the outdoors. Fully fenced in back yard. Upon entering, you'll be greeted by the inviting interior, which features two separate living rooms, offering versatile spaces for relaxation and entertainment. You'll also appreciate the modern touches in the renovated kitchen and bathrooms, as well as the paint and stylish flooring throughout. A standout feature of this home is the private rear screened and glass porch. Additional updates include a fence installed in 2019, Back patio 2020, New windows in 2023, as well as a new roof in 2023 above the breezeway, garage, and shed, ensuring peace of mind for years to come. Don't miss the opportunity to make this gem your forever home.
Zillow last checked: 8 hours ago
Listing updated: January 12, 2024 at 11:39am
Listed by:
Non Member 217-428-4321,
Central Illinois Board of REALTORS
Bought with:
Chris Harrison, 471021696
Main Place Real Estate
Source: CIBR,MLS#: 6240045 Originating MLS: Central Illinois Board Of REALTORS
Originating MLS: Central Illinois Board Of REALTORS
Facts & features
Interior
Bedrooms & bathrooms
- Bedrooms: 3
- Bathrooms: 2
- Full bathrooms: 2
Heating
- Forced Air, Gas
Cooling
- Central Air
Appliances
- Included: Dishwasher, Gas Water Heater, Oven, Range, Refrigerator
- Laundry: Main Level
Features
- Main Level Primary
- Basement: Crawl Space
- Has fireplace: No
Interior area
- Total structure area: 1,144
- Total interior livable area: 1,144 sqft
- Finished area above ground: 1,144
Property
Parking
- Total spaces: 1
- Parking features: Attached, Garage
- Attached garage spaces: 1
Features
- Levels: One
- Stories: 1
- Patio & porch: Enclosed, Patio
Lot
- Size: 1 Acres
Details
- Parcel number: 091329477021
- Zoning: RES
- Special conditions: None
Construction
Type & style
- Home type: SingleFamily
- Architectural style: Ranch
- Property subtype: Single Family Residence
Materials
- Aluminum Siding, Stone
- Foundation: Crawlspace
- Roof: Asphalt
Condition
- Year built: 1958
Utilities & green energy
- Sewer: Septic Tank
- Water: Public
Community & neighborhood
Location
- Region: Decatur
- Subdivision: Glenwood Heights
Other
Other facts
- Road surface type: Gravel
Price history
| Date | Event | Price |
|---|---|---|
| 12/11/2023 | Sold | $170,000+3%$149/sqft |
Source: | ||
| 10/5/2023 | Pending sale | $165,000$144/sqft |
Source: | ||
| 10/2/2023 | Listed for sale | $165,000+39.8%$144/sqft |
Source: | ||
| 10/3/2018 | Sold | $118,000-5.5%$103/sqft |
Source: Public Record Report a problem | ||
| 8/31/2018 | Pending sale | $124,900$109/sqft |
Source: Vieweg Real Estate - North #6183136 Report a problem | ||
Public tax history
| Year | Property taxes | Tax assessment |
|---|---|---|
| 2024 | $2,398 +3.8% | $44,132 +7.6% |
| 2023 | $2,310 +7.1% | $41,007 +6.4% |
| 2022 | $2,156 +3.6% | $38,557 +5.5% |
Find assessor info on the county website
Neighborhood: 62521
Nearby schools
GreatSchools rating
- NAMcgaughey Elementary SchoolGrades: PK-2Distance: 2 mi
- 4/10Mt Zion Jr High SchoolGrades: 7-8Distance: 2.7 mi
- 9/10Mt Zion High SchoolGrades: 9-12Distance: 2.6 mi
Schools provided by the listing agent
- District: Mt Zion Dist 3
Source: CIBR. This data may not be complete. We recommend contacting the local school district to confirm school assignments for this home.
Get pre-qualified for a loan
At Zillow Home Loans, we can pre-qualify you in as little as 5 minutes with no impact to your credit score.An equal housing lender. NMLS #10287.

