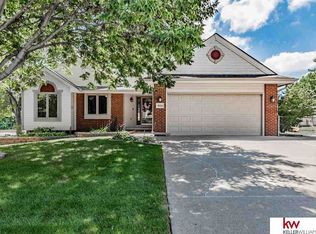Sold for $315,000
$315,000
4926 Copper Creek Rd, Omaha, NE 68157
3beds
2,275sqft
Single Family Residence
Built in 1996
0.27 Acres Lot
$321,000 Zestimate®
$138/sqft
$2,430 Estimated rent
Home value
$321,000
$299,000 - $343,000
$2,430/mo
Zestimate® history
Loading...
Owner options
Explore your selling options
What's special
Introducing a charming 3-bedroom, 3-bathroom ranch home with the added bonus of a finished basement, perfect for additional living space or entertainment area. 4th non-conforming bedroom can be used as an office or workout room. New improvements include: roof, gas stove, garage door springs, curb-it landscaping and rock, all paint on first floor including the ceilings, garage door opener, refrigerator and caulked/mudjacked driveway. Driveway also has a third car addition, and there are surround sound speakers in the basement. Some newer windows, faucets, dishwasher and Radon mitigation system. This beauty sits on a flat, large lot with a large deck, and inside is a cozy fireplace that creates a warm ambiance during colder months. With its practical layout and desirable features, this ranch home provides ample space for comfortable living and hosting guests. Whether you're seeking a peaceful retreat or a place to entertain, this property offers a versatile and welcoming environment.
Zillow last checked: 8 hours ago
Listing updated: December 18, 2024 at 12:27pm
Listed by:
Shannon Bartling 402-881-2572,
Better Homes and Gardens R.E.
Bought with:
Andrew Alpsteg, 20200535
REMAX Concepts
Source: GPRMLS,MLS#: 22429038
Facts & features
Interior
Bedrooms & bathrooms
- Bedrooms: 3
- Bathrooms: 3
- Full bathrooms: 1
- 3/4 bathrooms: 2
- Main level bathrooms: 2
Primary bedroom
- Features: Wall/Wall Carpeting, Window Covering
- Level: Main
- Area: 159.09
- Dimensions: 12.2 x 13.04
Bedroom 2
- Features: Wall/Wall Carpeting, Window Covering
- Level: Main
- Area: 104.21
- Dimensions: 10.4 x 10.02
Bedroom 3
- Features: Wall/Wall Carpeting, Window Covering
- Level: Main
- Area: 100.9
- Dimensions: 10.07 x 10.02
Primary bathroom
- Features: 3/4
Kitchen
- Features: Window Covering, Pantry
- Level: Main
- Area: 120.48
- Dimensions: 10.04 x 12
Living room
- Features: Wall/Wall Carpeting, Window Covering, Fireplace, Ceiling Fan(s)
- Level: Main
- Area: 372
- Dimensions: 24 x 15.5
Basement
- Area: 1302
Office
- Features: Wall/Wall Carpeting, Ceiling Fan(s)
- Area: 127.26
- Dimensions: 14 x 9.09
Heating
- Natural Gas, Forced Air
Cooling
- Central Air
Appliances
- Included: Range, Refrigerator, Dishwasher, Microwave
Features
- Ceiling Fan(s), Pantry
- Flooring: Carpet, Porcelain Tile
- Windows: Window Coverings
- Basement: Finished
- Number of fireplaces: 1
- Fireplace features: Living Room, Direct-Vent Gas Fire
Interior area
- Total structure area: 2,275
- Total interior livable area: 2,275 sqft
- Finished area above ground: 1,375
- Finished area below ground: 900
Property
Parking
- Total spaces: 2
- Parking features: Attached, Garage Door Opener
- Attached garage spaces: 2
Features
- Patio & porch: Deck
- Fencing: None
Lot
- Size: 0.27 Acres
- Dimensions: 147 x 80
- Features: Over 1/4 up to 1/2 Acre, City Lot, Subdivided, Public Sidewalk
Details
- Parcel number: 011115092
Construction
Type & style
- Home type: SingleFamily
- Architectural style: Ranch
- Property subtype: Single Family Residence
Materials
- Masonite, Brick/Other
- Foundation: Concrete Perimeter
- Roof: Composition
Condition
- Not New and NOT a Model
- New construction: No
- Year built: 1996
Utilities & green energy
- Sewer: Public Sewer
- Water: Public
Community & neighborhood
Location
- Region: Omaha
- Subdivision: Copper Creek
Other
Other facts
- Listing terms: VA Loan,FHA,Conventional,Cash
- Ownership: Fee Simple
Price history
| Date | Event | Price |
|---|---|---|
| 12/18/2024 | Sold | $315,000-1.6%$138/sqft |
Source: | ||
| 11/19/2024 | Pending sale | $320,000$141/sqft |
Source: | ||
| 11/15/2024 | Listed for sale | $320,000+85%$141/sqft |
Source: | ||
| 12/2/2016 | Sold | $173,000-1.1%$76/sqft |
Source: | ||
| 10/10/2016 | Listed for sale | $175,000+19%$77/sqft |
Source: CBSHOME Real Estate Papillion #21618596 Report a problem | ||
Public tax history
| Year | Property taxes | Tax assessment |
|---|---|---|
| 2024 | $4,178 -19.8% | $249,217 |
| 2023 | $5,211 +15.5% | $249,217 +20.6% |
| 2022 | $4,512 +12.8% | $206,696 |
Find assessor info on the county website
Neighborhood: 68157
Nearby schools
GreatSchools rating
- 5/10Pawnee Elementary SchoolGrades: PK-6Distance: 0.6 mi
- 4/10Bryan Middle SchoolGrades: 7-8Distance: 0.6 mi
- 1/10Bryan High SchoolGrades: 9-12Distance: 0.3 mi
Schools provided by the listing agent
- Elementary: Pawnee
- Middle: Bryan
- High: Bryan
- District: Omaha
Source: GPRMLS. This data may not be complete. We recommend contacting the local school district to confirm school assignments for this home.
Get pre-qualified for a loan
At Zillow Home Loans, we can pre-qualify you in as little as 5 minutes with no impact to your credit score.An equal housing lender. NMLS #10287.
Sell for more on Zillow
Get a Zillow Showcase℠ listing at no additional cost and you could sell for .
$321,000
2% more+$6,420
With Zillow Showcase(estimated)$327,420
