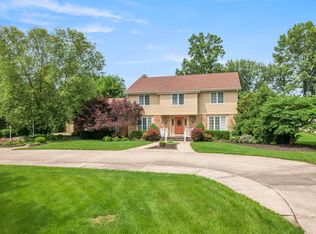Closed
$450,000
4926 Chaucer Rd, Fort Wayne, IN 46835
5beds
4,880sqft
Single Family Residence
Built in 1965
1.1 Acres Lot
$529,600 Zestimate®
$--/sqft
$3,742 Estimated rent
Home value
$529,600
$487,000 - $577,000
$3,742/mo
Zestimate® history
Loading...
Owner options
Explore your selling options
What's special
*OPEN HOUSE this SUNDAY OCT 8th 12:30-2:30PM!* Amazing opportunity to locate in Summerset Acres! Spacious 5 Bedroom Ranch with an in- ground pool and Cabana on a one acre lot. This home has a multitude of upgrade: All New Windows, New Master Bath Walk in Shower plus complete remodel of the basement in 2022. This home has new carpet in all 5 Bedrooms and Hall. All Bedrooms (except Master) have plantation shutters. Many storage spaces and built-ins for your convenience. Furnace and Air, 7 years old, New fireplace in Family Room, Gas fireplace in Living Room, Garage flooring is epoxy. You will not want to miss this one!!
Zillow last checked: 8 hours ago
Listing updated: March 01, 2024 at 09:05am
Listed by:
John Sullivan Cell:260-466-4755,
RE/MAX Results
Bought with:
Brian Finley, RB20002202
F.C. Tucker Fort Wayne
Source: IRMLS,MLS#: 202334742
Facts & features
Interior
Bedrooms & bathrooms
- Bedrooms: 5
- Bathrooms: 4
- Full bathrooms: 3
- 1/2 bathrooms: 1
- Main level bedrooms: 5
Bedroom 1
- Level: Main
Bedroom 2
- Level: Main
Dining room
- Level: Main
- Area: 224
- Dimensions: 14 x 16
Family room
- Level: Main
- Area: 494
- Dimensions: 26 x 19
Kitchen
- Level: Main
- Area: 195
- Dimensions: 13 x 15
Living room
- Level: Main
- Area: 384
- Dimensions: 24 x 16
Heating
- Forced Air
Cooling
- Central Air
Appliances
- Included: Disposal, Dishwasher, Electric Cooktop, Down Draft, Gas Water Heater
- Laundry: Electric Dryer Hookup
Features
- 1st Bdrm En Suite, Bar, Countertops-Concrete, Entrance Foyer, Main Level Bedroom Suite, Bidet
- Windows: Window Treatments
- Basement: Partial,Finished,Concrete
- Attic: Walk-up
- Number of fireplaces: 2
- Fireplace features: Family Room, Living Room, Insert
Interior area
- Total structure area: 5,188
- Total interior livable area: 4,880 sqft
- Finished area above ground: 3,400
- Finished area below ground: 1,480
Property
Parking
- Total spaces: 2
- Parking features: Attached, Garage Door Opener
- Attached garage spaces: 2
Features
- Levels: One
- Stories: 1
- Patio & porch: Patio, Porch Florida
- Exterior features: Workshop
- Pool features: In Ground
- Fencing: Chain Link
Lot
- Size: 1.10 Acres
- Dimensions: 150x319
- Features: Level
Details
- Parcel number: 020821152066.000012
- Zoning: R1
- Other equipment: Pool Equipment, Sump Pump
Construction
Type & style
- Home type: SingleFamily
- Architectural style: Traditional
- Property subtype: Single Family Residence
Materials
- Stone, Vinyl Siding
Condition
- New construction: No
- Year built: 1965
Utilities & green energy
- Sewer: City
- Water: City
Community & neighborhood
Location
- Region: Fort Wayne
- Subdivision: Somerset Acres
HOA & financial
HOA
- Has HOA: Yes
- HOA fee: $100 annually
Other
Other facts
- Listing terms: Cash,Conventional
Price history
| Date | Event | Price |
|---|---|---|
| 2/27/2024 | Sold | $450,000-4.1% |
Source: | ||
| 12/21/2023 | Pending sale | $469,000 |
Source: | ||
| 11/29/2023 | Listed for sale | $469,000 |
Source: | ||
| 11/21/2023 | Pending sale | $469,000 |
Source: | ||
| 11/6/2023 | Price change | $469,000-5.3% |
Source: | ||
Public tax history
| Year | Property taxes | Tax assessment |
|---|---|---|
| 2024 | $9,097 +17.7% | $439,900 +10.8% |
| 2023 | $7,729 +8.1% | $397,100 +15.8% |
| 2022 | $7,148 +15% | $342,800 +7.9% |
Find assessor info on the county website
Neighborhood: Somerset Acres
Nearby schools
GreatSchools rating
- 4/10Robert C Harris Elementary SchoolGrades: K-5Distance: 0.4 mi
- 3/10Lane Middle SchoolGrades: 6-8Distance: 1.6 mi
- 7/10R Nelson Snider High SchoolGrades: 9-12Distance: 1.5 mi
Schools provided by the listing agent
- Elementary: Harris
- Middle: Lakeside
- High: Snider
- District: Fort Wayne Community
Source: IRMLS. This data may not be complete. We recommend contacting the local school district to confirm school assignments for this home.

Get pre-qualified for a loan
At Zillow Home Loans, we can pre-qualify you in as little as 5 minutes with no impact to your credit score.An equal housing lender. NMLS #10287.
