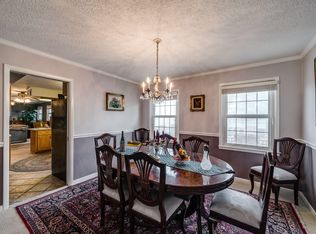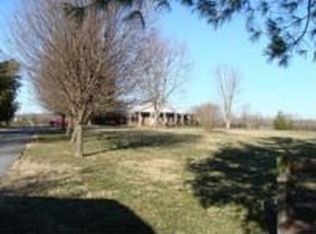THIS IMMACULATE TWO STORY HOME IS ON A .5 ACRE LOT PERFECTLY SITUATED ON THE 18TH HOLE OF SOUTHERN HILLS GOLF COURSE. FROM THE NEWLY REMODELED KITCHEN WITH A WIFI SETTING INDUCTION STOVE TO THE OPEN LIVING SPACE FOR THE WHOLE FAMILY TO ENJOY. THIS 3 BEDROOM 2 AND HALF BATH HOUSE WITH BONUS ROOM WILL NOT DISAPPOINT. RECENT UPDATES INCLUDE HARDWOOD FLOORS, NEW ROOF, NEW HVAC, STAINLESS STEEL APPLIANACES, ALL NEW PAINT, TILE FLOORING EVERYTHING DOWN TO THE DOOR KNOBS AND FENCE ARE NEW. SCHEDULE YOUR SHOWING NOW, THIS HOME IS SURE TO GO FAST. SELLER IS PROVIDING A ONE YEAR HOME WARRANTY FOR YOUR PIECE OF MIND!
This property is off market, which means it's not currently listed for sale or rent on Zillow. This may be different from what's available on other websites or public sources.


