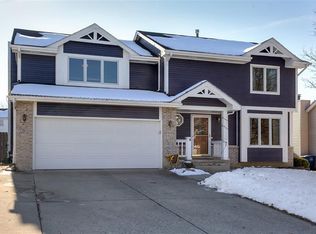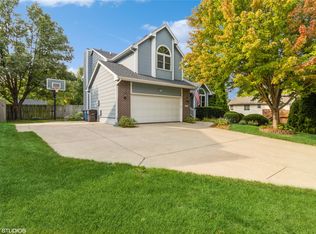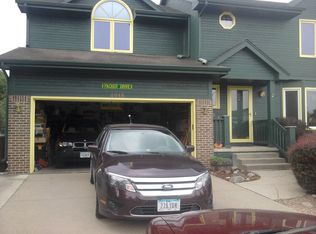Sold for $340,000 on 05/31/24
$340,000
4926 Bel Aire Rd, Des Moines, IA 50310
4beds
1,926sqft
Single Family Residence
Built in 1991
0.26 Acres Lot
$345,400 Zestimate®
$177/sqft
$2,175 Estimated rent
Home value
$345,400
$325,000 - $370,000
$2,175/mo
Zestimate® history
Loading...
Owner options
Explore your selling options
What's special
Welcome to your dream home. Located in a quiet neighborhood in the Johnston school district, this stunning two-story abode boasts four bedrooms, three bathrooms, and a beautifully landscaped fenced-in backyard.
Step inside to discover a spacious layout perfect for entertaining guests or just staying in for a fun movie night. The main level features a bright and airy living room, an updated kitchen with modern appliances, and a cozy dining area overlooking the lush backyard.Upstairs there are 4 bedrooms, including a large primary suite complete with ensuite bathroom and ample closet space. But the real gem awaits downstairs in the finished basement, offering endless possibilities for a home gym, media room, or additional living space.
Outside, enjoy summer barbecues and gatherings in the expansive backyard oasis, surrounded by mature trees and privacy fencing. Located in a quiet neighborhood with plenty of space to roam, this home offers the perfect blend of comfort, style, and convenience. Don't miss your chance to make this your forever home!
Zillow last checked: 8 hours ago
Listing updated: June 03, 2024 at 09:09am
Listed by:
Erin Rundall (515)326-0369,
Keller Williams Realty GDM,
Staci Burr 515-689-9226,
Keller Williams Realty GDM
Bought with:
Maria Torres
Iowa Realty Mills Crossing
Source: DMMLS,MLS#: 693595 Originating MLS: Des Moines Area Association of REALTORS
Originating MLS: Des Moines Area Association of REALTORS
Facts & features
Interior
Bedrooms & bathrooms
- Bedrooms: 4
- Bathrooms: 3
- Full bathrooms: 1
- 3/4 bathrooms: 1
- 1/2 bathrooms: 1
Heating
- Forced Air, Gas, Natural Gas
Cooling
- Central Air
Appliances
- Included: Dryer, Dishwasher, Microwave, Refrigerator, Stove, Washer
Features
- Separate/Formal Dining Room, Fireplace, Window Treatments
- Flooring: Carpet, Hardwood, Tile
- Basement: Partially Finished
- Number of fireplaces: 1
- Fireplace features: Wood Burning
Interior area
- Total structure area: 1,926
- Total interior livable area: 1,926 sqft
- Finished area below ground: 600
Property
Parking
- Total spaces: 2
- Parking features: Attached, Garage, Two Car Garage
- Attached garage spaces: 2
Features
- Levels: Two
- Stories: 2
- Patio & porch: Deck
- Exterior features: Deck, Fully Fenced, Fire Pit, Storage
- Fencing: Wood,Full
Lot
- Size: 0.26 Acres
- Features: Rectangular Lot
Details
- Additional structures: Storage
- Parcel number: 10001502019602
- Zoning: r
Construction
Type & style
- Home type: SingleFamily
- Architectural style: Two Story
- Property subtype: Single Family Residence
Materials
- Vinyl Siding
- Foundation: Poured
- Roof: Asphalt,Shingle
Condition
- Year built: 1991
Utilities & green energy
- Sewer: Public Sewer
- Water: Public
Community & neighborhood
Security
- Security features: Smoke Detector(s)
Location
- Region: Des Moines
Other
Other facts
- Listing terms: Cash,Conventional,FHA,VA Loan
- Road surface type: Concrete
Price history
| Date | Event | Price |
|---|---|---|
| 5/31/2024 | Sold | $340,000+3.8%$177/sqft |
Source: | ||
| 4/22/2024 | Pending sale | $327,500$170/sqft |
Source: | ||
| 4/19/2024 | Listed for sale | $327,500+26%$170/sqft |
Source: | ||
| 4/9/2020 | Sold | $259,900$135/sqft |
Source: | ||
| 3/2/2020 | Pending sale | $259,900$135/sqft |
Source: Coldwell Banker Mid-America #599842 Report a problem | ||
Public tax history
| Year | Property taxes | Tax assessment |
|---|---|---|
| 2024 | $5,590 -0.4% | $300,000 |
| 2023 | $5,612 -9.3% | $300,000 +15.6% |
| 2022 | $6,186 +4.1% | $259,500 |
Find assessor info on the county website
Neighborhood: Meredith
Nearby schools
GreatSchools rating
- 5/10Lawson Elementary SchoolGrades: K-5Distance: 2.3 mi
- 7/10Johnston Middle SchoolGrades: 8-9Distance: 2.5 mi
- 9/10Johnston Senior High SchoolGrades: 10-12Distance: 4.7 mi
Schools provided by the listing agent
- District: Johnston
Source: DMMLS. This data may not be complete. We recommend contacting the local school district to confirm school assignments for this home.

Get pre-qualified for a loan
At Zillow Home Loans, we can pre-qualify you in as little as 5 minutes with no impact to your credit score.An equal housing lender. NMLS #10287.
Sell for more on Zillow
Get a free Zillow Showcase℠ listing and you could sell for .
$345,400
2% more+ $6,908
With Zillow Showcase(estimated)
$352,308

