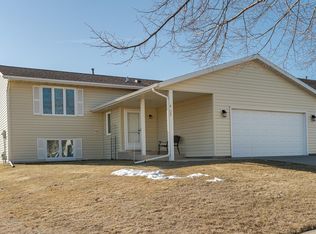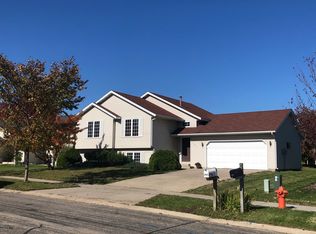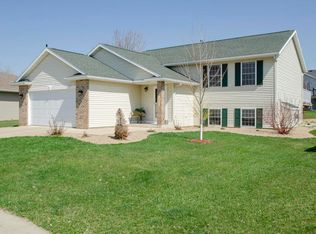Closed
$361,100
4926 4th St NW, Rochester, MN 55901
3beds
2,214sqft
Single Family Residence
Built in 1997
7,840.8 Square Feet Lot
$390,900 Zestimate®
$163/sqft
$2,306 Estimated rent
Home value
$390,900
$371,000 - $410,000
$2,306/mo
Zestimate® history
Loading...
Owner options
Explore your selling options
What's special
Home boasts a large front entry, vaulted ceilings in the living room and kitchen, and tons of natural light throughout! In the kitchen you’ll appreciate the tile backsplash, under cabinet lighting, roomy pantry, and stainless steel appliances - including a gas stove! Spacious owner’s suite with attached walk-in-closet and luxurious bathroom featuring separate tub and double vanity. Lower level features a large family room/recreation area with a gas fireplace, 2 additional bedrooms, bathroom, and laundry room! Convenient deck off the back with stairs down to the private back yard! New fire pit area - great for enjoying summer bonfires. You’ll also love the attached 3 car garage, proximity to public transportation, and peace of mind with radon mitigation system. Roof and siding only 5 years old!
Zillow last checked: 8 hours ago
Listing updated: February 17, 2024 at 11:11pm
Listed by:
Phillip Thomas 507-269-8489,
Coldwell Banker Realty
Bought with:
James Peterson
Edina Realty, Inc.
Source: NorthstarMLS as distributed by MLS GRID,MLS#: 6319239
Facts & features
Interior
Bedrooms & bathrooms
- Bedrooms: 3
- Bathrooms: 3
- Full bathrooms: 2
- 1/2 bathrooms: 1
Bedroom 1
- Level: Main
- Area: 208 Square Feet
- Dimensions: 16x13
Bedroom 2
- Level: Lower
- Area: 143 Square Feet
- Dimensions: 13x11
Bedroom 3
- Level: Lower
- Area: 143 Square Feet
- Dimensions: 11x13
Primary bathroom
- Level: Main
- Area: 136 Square Feet
- Dimensions: 8x17
Dining room
- Level: Main
- Area: 88 Square Feet
- Dimensions: 8x11
Family room
- Level: Lower
- Area: 350 Square Feet
- Dimensions: 14x25
Kitchen
- Level: Main
- Area: 143 Square Feet
- Dimensions: 13x11
Laundry
- Level: Main
- Area: 55 Square Feet
- Dimensions: 11x5
Living room
- Level: Main
- Area: 247 Square Feet
- Dimensions: 19x13
Utility room
- Level: Lower
- Area: 77 Square Feet
- Dimensions: 11x7
Heating
- Forced Air, Fireplace(s)
Cooling
- Central Air
Appliances
- Included: Dishwasher, Dryer, Microwave, Range, Refrigerator, Washer, Water Softener Owned
Features
- Basement: Finished
- Number of fireplaces: 1
- Fireplace features: Family Room
Interior area
- Total structure area: 2,214
- Total interior livable area: 2,214 sqft
- Finished area above ground: 1,164
- Finished area below ground: 1,050
Property
Parking
- Total spaces: 3
- Parking features: Attached, Concrete, Garage Door Opener
- Attached garage spaces: 3
- Has uncovered spaces: Yes
Accessibility
- Accessibility features: None
Features
- Levels: Multi/Split
Lot
- Size: 7,840 sqft
- Dimensions: 72 x 108
- Features: Near Public Transit
Details
- Foundation area: 1164
- Parcel number: 743232051124
- Zoning description: Residential-Single Family
Construction
Type & style
- Home type: SingleFamily
- Property subtype: Single Family Residence
Materials
- Brick/Stone
- Roof: Age 8 Years or Less,Asphalt
Condition
- Age of Property: 27
- New construction: No
- Year built: 1997
Utilities & green energy
- Electric: 100 Amp Service
- Gas: Natural Gas
- Sewer: City Sewer/Connected
- Water: City Water/Connected
Community & neighborhood
Location
- Region: Rochester
- Subdivision: Manor Woods West 6th-Torrens
HOA & financial
HOA
- Has HOA: No
Other
Other facts
- Road surface type: Paved
Price history
| Date | Event | Price |
|---|---|---|
| 2/18/2024 | Listing removed | $360,000-0.3%$163/sqft |
Source: NorthstarMLS as distributed by MLS GRID #6319239 Report a problem | ||
| 2/17/2023 | Sold | $361,100+0.3%$163/sqft |
Source: | ||
| 1/16/2023 | Pending sale | $360,000$163/sqft |
Source: | ||
| 1/13/2023 | Listed for sale | $360,000+24.2%$163/sqft |
Source: | ||
| 10/15/2019 | Sold | $289,900$131/sqft |
Source: | ||
Public tax history
| Year | Property taxes | Tax assessment |
|---|---|---|
| 2025 | $4,914 +22% | $355,900 +1.3% |
| 2024 | $4,028 | $351,400 +10.2% |
| 2023 | -- | $318,800 +6.1% |
Find assessor info on the county website
Neighborhood: Manor Park
Nearby schools
GreatSchools rating
- 6/10Bishop Elementary SchoolGrades: PK-5Distance: 1 mi
- 5/10John Marshall Senior High SchoolGrades: 8-12Distance: 2.7 mi
- 5/10John Adams Middle SchoolGrades: 6-8Distance: 3.3 mi
Schools provided by the listing agent
- Elementary: Harriet Bishop
- Middle: John Adams
- High: John Marshall
Source: NorthstarMLS as distributed by MLS GRID. This data may not be complete. We recommend contacting the local school district to confirm school assignments for this home.
Get a cash offer in 3 minutes
Find out how much your home could sell for in as little as 3 minutes with a no-obligation cash offer.
Estimated market value$390,900
Get a cash offer in 3 minutes
Find out how much your home could sell for in as little as 3 minutes with a no-obligation cash offer.
Estimated market value
$390,900


