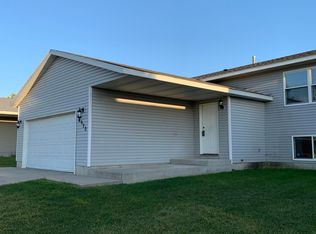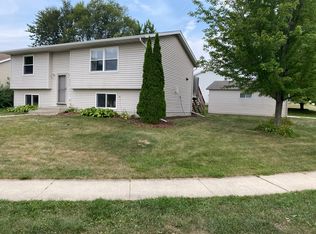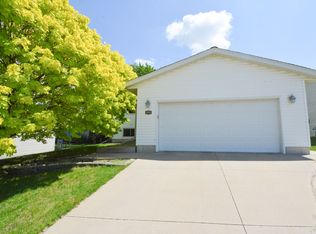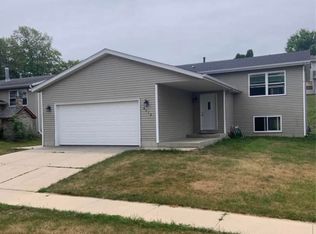Lovely 4 bedroom, 2 bath home on a quiet street in a convenient neighborhood. Freshly professionally painted and in beautiful condition. Bright, open floor plan with with large, sunny rooms. Beautiful private deck overlooks backyard with great trees. Spacious garage with lots of room for storage. All located walking distance to the park!
This property is off market, which means it's not currently listed for sale or rent on Zillow. This may be different from what's available on other websites or public sources.



