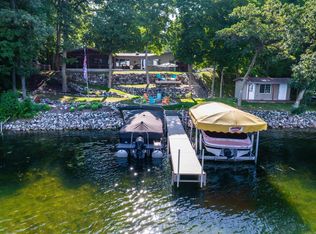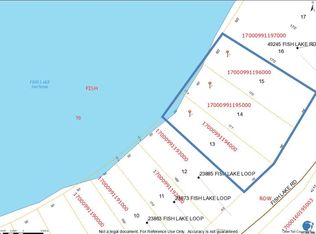FISH LAKE year around property with 136' of frontage. Very level at the lakeside. 2 story walkout with 4+ Bedrooms and 3 Baths. Numerous updates include finishing the large bonus room, new windows and carpet in the sunroom, new water treatment equipment, new landscaping and kitchen remodel/lighting. Open main floor offers great room concept, fireplace, 2 bedrooms and large bonus/game room and deck. Lower level has nice sized family room, lake facing den/office, potential 5th BR (needs egress) and great lakeside sunroom with new floor to ceiling windows. Large upper level bedrooms can sleep 8. Great for a large family or people who love to entertain. Easily sleeps 14 people in beds with 3 additional living spaces if you need more. 2 car garage. Circular drive. Path to lake. SANDY!!!
This property is off market, which means it's not currently listed for sale or rent on Zillow. This may be different from what's available on other websites or public sources.

