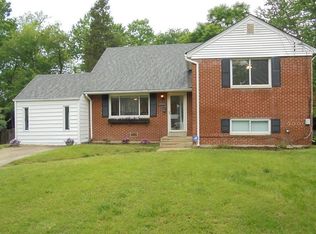Home is available 8/17/2025. Please use RentSpree only for application submission. Salary requirements is a minimum of $148,000 per year. Pets are allowed on a case-by-case basis. Pet deposit is $500 per pet. Monthly rent is $100/pet. If two families rent the home, rent is $4,200/month. The upstairs and downstairs can be rented separately. There is a separate entrance to the lower level. Please contact Michael Fraser all showings and questions.
Welcome Home to Comfort, Space, and Serenity in Alexandria Make this magnificent sunlit 4 bedroom/3 bath split level nestled on almost a half an acre fully fenced lot in a serene Alexandria neighborhood your new rental home. The welcoming foyer leads you upstairs to the spacious living room with classic oak hardwood floors throughout and a wood-burning fireplace to keep you warm on winter nights. The living room flows into the eat-in kitchen where you'll find abundant cabinet storage options and expansive granite countertops. Off the kitchen and dining area is a bonus three season room that overlooks the lovely gardens and mature trees in the back yard. Just off the kitchen, a delightful three-season sunroom offers a serene space to relax, read, or entertain while overlooking the lovely gardens and mature trees in the backyard -- an ideal setting to enjoy the beauty of every season. The primary bathroom has a vibrant ensuite bathroom and great closet space. Two additional large bedrooms share a modern hall bathroom with a double sink vanity. Doing laundry will always be quick and easy in the large main level laundry room. The lower level is a true standout whether you need a private suite for guests, an au pair, or multi-generational living, this flexible space delivers. The large fourth bedroom, a full kitchen, and a stylish full bathroom is complemented by a spacious rec room with a second wood-burning fireplace. The separate walk-out back entrance adds to the privacy of this suite. An expansive utility/workshop room adds even more versatility for hobbies, storage, or creative projects. Outdoors, the fully fenced backyard offers privacy, beauty, and plenty of room for gardening, play, or gatherings. Parking is effortless with a generous driveway that accommodates up to six cars, and the underground sprinkler system, maintained by the Landlord, keeps the lawn green with ease. Conveniently located just minutes from local grocery stores, shopping, dining, major commuter routes and the Thomas Jefferson High School for Science and Technology this is more than a rental: it's a home for daily living, working from home, and playing indoors and out.
House for rent
$3,700/mo
4925 Tunlaw St, Alexandria, VA 22312
4beds
2,736sqft
Price may not include required fees and charges.
Singlefamily
Available Sun Aug 17 2025
Cats, dogs OK
Central air, electric, ceiling fan
In unit laundry
6 Parking spaces parking
Natural gas, baseboard, zoned, fireplace
What's special
Au pairMulti-generational livingWood-burning fireplaceSecond wood-burning fireplaceBonus three season roomDelightful three-season sunroomFully fenced backyard
- 3 days
- on Zillow |
- -- |
- -- |
Travel times
Looking to buy when your lease ends?
Consider a first-time homebuyer savings account designed to grow your down payment with up to a 6% match & 4.15% APY.
Facts & features
Interior
Bedrooms & bathrooms
- Bedrooms: 4
- Bathrooms: 3
- Full bathrooms: 3
Rooms
- Room types: Dining Room, Family Room, Workshop
Heating
- Natural Gas, Baseboard, Zoned, Fireplace
Cooling
- Central Air, Electric, Ceiling Fan
Appliances
- Included: Dishwasher, Disposal, Dryer, Microwave, Refrigerator, Washer
- Laundry: In Unit, Laundry Room, Main Level
Features
- 2nd Kitchen, Ceiling Fan(s), Combination Dining/Living, Dining Area, Dry Wall, Eat-in Kitchen, Floor Plan - Traditional, Kitchen - Table Space, Paneled Walls, Primary Bath(s), Upgraded Countertops
- Flooring: Hardwood
- Has fireplace: Yes
Interior area
- Total interior livable area: 2,736 sqft
Property
Parking
- Total spaces: 6
- Parking features: Driveway
- Details: Contact manager
Features
- Exterior features: Contact manager
Details
- Parcel number: 0714140016
Construction
Type & style
- Home type: SingleFamily
- Property subtype: SingleFamily
Materials
- Roof: Asphalt,Shake Shingle
Condition
- Year built: 1963
Community & HOA
Location
- Region: Alexandria
Financial & listing details
- Lease term: Contact For Details
Price history
| Date | Event | Price |
|---|---|---|
| 6/26/2025 | Listed for rent | $3,700+5.7%$1/sqft |
Source: Bright MLS #VAFX2247854 | ||
| 1/26/2024 | Listing removed | -- |
Source: Bright MLS #VAFX2159542 | ||
| 1/8/2024 | Listed for rent | $3,500+25%$1/sqft |
Source: Bright MLS #VAFX2159542 | ||
| 10/1/2019 | Listing removed | $2,800$1/sqft |
Source: Long & Foster Real Estate, Inc. #VAFX1077522 | ||
| 9/24/2019 | Price change | $2,800-3.4%$1/sqft |
Source: Long & Foster Real Estate, Inc. #VAFX1077522 | ||
![[object Object]](https://photos.zillowstatic.com/fp/07c90f2038a3a7b50bfee4cbcb2020ba-p_i.jpg)
