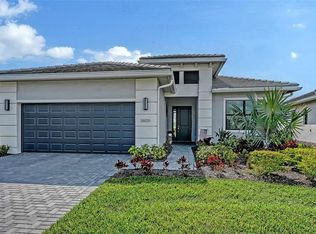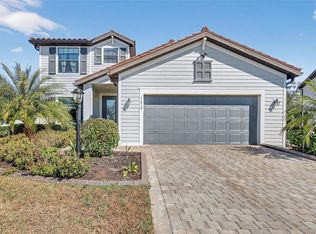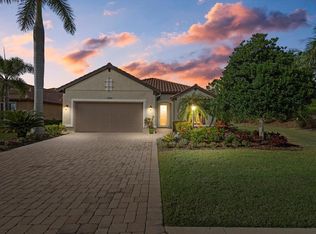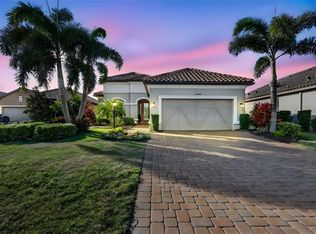Cresswind feels like an over-55 cruise ship on land — there’s always something to do and someone to do it with. The community’s full-time Lifestyle Director keeps the calendar packed with activities and events, so you can enjoy all that Cresswind has to offer both indoors and out. Inside, you’ll find a Cresswind SmartFit Training Center, Cardio Studio, Arts & Crafts Studio, multipurpose event rooms, a lounge, game room, and plenty of social spaces and clubs. Outdoors, enjoy 8 pickleball courts, 2 tennis courts, small and large dog parks, a resort-style pool, resistance pool and spa, an event and food-truck plaza, 2 bocce courts, and even more spaces designed for connection and fun. Monthly fees include lawn maintenance, irrigation, cable, and internet — leaving you more time to relax and enjoy life. This 3-bedroom, 3-bath home with a den offers peace of mind as much as comfort. Built to the latest codes, it’s not in a flood zone, features hurricane-impact windows, and had no storm damage during the summer of 2024. Inside, thoughtful upgrades elevate every room — from the elegant porcelain tile flooring and expanded kitchen to the tray ceilings and open layout. And at the end of the day, you can unwind on the screened lanai and watch the sunset shimmer over the lake — the perfect close to another beautiful day at Cresswind.
For sale
$769,900
4925 Surfside Cir, Lakewood Ranch, FL 34211
3beds
2,210sqft
Est.:
Single Family Residence
Built in 2022
6,499 Square Feet Lot
$-- Zestimate®
$348/sqft
$449/mo HOA
What's special
Resort-style poolScreened lanaiEvent and food-truck plazaMultipurpose event roomsOpen layoutGame roomResistance pool and spa
- 133 days |
- 833 |
- 8 |
Zillow last checked: 8 hours ago
Listing updated: October 16, 2025 at 03:56am
Listing Provided by:
Sherri Mills 941-350-7112,
MICHAEL SAUNDERS & COMPANY 941-951-6660
Source: Stellar MLS,MLS#: A4668278 Originating MLS: Sarasota - Manatee
Originating MLS: Sarasota - Manatee

Tour with a local agent
Facts & features
Interior
Bedrooms & bathrooms
- Bedrooms: 3
- Bathrooms: 3
- Full bathrooms: 3
Rooms
- Room types: Den/Library/Office, Great Room, Utility Room
Primary bedroom
- Features: Dual Sinks, En Suite Bathroom, Granite Counters, Single Vanity, Tall Countertops, Walk-In Closet(s)
- Level: First
- Area: 221.2 Square Feet
- Dimensions: 14x15.8
Bedroom 2
- Features: Ceiling Fan(s), En Suite Bathroom, Built-in Closet
- Level: First
- Area: 132 Square Feet
- Dimensions: 11x12
Bedroom 3
- Features: Ceiling Fan(s), Built-in Closet
- Level: First
- Area: 144 Square Feet
- Dimensions: 12x12
Balcony porch lanai
- Features: Ceiling Fan(s)
- Level: First
- Area: 235.2 Square Feet
- Dimensions: 9.8x24
Den
- Features: Ceiling Fan(s)
- Level: First
- Area: 168 Square Feet
- Dimensions: 12x14
Dining room
- Level: First
- Area: 135 Square Feet
- Dimensions: 15x9
Great room
- Features: Ceiling Fan(s)
- Level: First
- Area: 320 Square Feet
- Dimensions: 16x20
Kitchen
- Features: Breakfast Bar, Pantry, Granite Counters, Kitchen Island
- Level: First
- Area: 259.92 Square Feet
- Dimensions: 11.4x22.8
Heating
- Central
Cooling
- Central Air
Appliances
- Included: Oven, Convection Oven, Dishwasher, Disposal, Dryer, Microwave, Range, Range Hood, Refrigerator, Tankless Water Heater, Washer, Wine Refrigerator
- Laundry: Inside, Laundry Room
Features
- Ceiling Fan(s), High Ceilings, In Wall Pest System, Kitchen/Family Room Combo, Open Floorplan, Primary Bedroom Main Floor, Solid Wood Cabinets, Split Bedroom, Stone Counters, Thermostat, Tray Ceiling(s), Walk-In Closet(s)
- Flooring: Carpet, Porcelain Tile
- Doors: Sliding Doors
- Windows: Storm Window(s), Window Treatments, Hurricane Shutters/Windows
- Has fireplace: No
Interior area
- Total structure area: 3,010
- Total interior livable area: 2,210 sqft
Property
Parking
- Total spaces: 2
- Parking features: Driveway, Garage Door Opener, Ground Level, Oversized
- Attached garage spaces: 2
- Has uncovered spaces: Yes
Features
- Levels: One
- Stories: 1
- Patio & porch: Covered, Front Porch, Rear Porch, Screened
- Exterior features: Irrigation System, Lighting, Rain Gutters, Sidewalk
- Has view: Yes
- View description: Water, Lake
- Has water view: Yes
- Water view: Water,Lake
- Waterfront features: Lake, Lake Privileges
Lot
- Size: 6,499 Square Feet
- Features: Sidewalk, Above Flood Plain
- Residential vegetation: Trees/Landscaped
Details
- Parcel number: 581105409
- Zoning: PD-R
- Special conditions: None
Construction
Type & style
- Home type: SingleFamily
- Architectural style: Florida
- Property subtype: Single Family Residence
Materials
- Block, Stucco
- Foundation: Slab
- Roof: Tile
Condition
- Completed
- New construction: No
- Year built: 2022
Details
- Builder model: Dania
- Builder name: Kolter
Utilities & green energy
- Sewer: Public Sewer
- Water: Public
- Utilities for property: Cable Connected, Electricity Connected, Natural Gas Available, Natural Gas Connected, Public, Sewer Connected, Street Lights, Underground Utilities, Water Connected
Green energy
- Water conservation: Fl. Friendly/Native Landscape
Community & HOA
Community
- Features: Lake, Clubhouse, Community Mailbox, Deed Restrictions, Dog Park, Fitness Center, Gated Community - No Guard, Golf Carts OK, Irrigation-Reclaimed Water, Pool, Sidewalks, Tennis Court(s)
- Security: Gated Community, Smoke Detector(s), Fire/Smoke Detection Integration
- Senior community: Yes
- Subdivision: CRESSWIND
HOA
- Has HOA: Yes
- Amenities included: Cable TV, Clubhouse, Fence Restrictions, Fitness Center, Gated, Maintenance, Pickleball Court(s), Pool, Recreation Facilities, Spa/Hot Tub, Tennis Court(s)
- Services included: Cable TV, Common Area Taxes, Community Pool, Fidelity Bond, Internet, Maintenance Grounds, Manager, Pool Maintenance, Private Road, Recreational Facilities
- HOA fee: $449 monthly
- HOA name: Josh Jones or Penny Hernandez
- Pet fee: $0 monthly
Location
- Region: Lakewood Ranch
Financial & listing details
- Price per square foot: $348/sqft
- Tax assessed value: $536,989
- Annual tax amount: $8,288
- Date on market: 10/15/2025
- Cumulative days on market: 95 days
- Listing terms: Cash,Conventional
- Ownership: Fee Simple
- Total actual rent: 0
- Electric utility on property: Yes
- Road surface type: Paved, Asphalt
Estimated market value
Not available
Estimated sales range
Not available
Not available
Price history
Price history
| Date | Event | Price |
|---|---|---|
| 10/15/2025 | Listed for sale | $769,900-3.6%$348/sqft |
Source: | ||
| 8/1/2025 | Listing removed | $799,000$362/sqft |
Source: | ||
| 6/12/2025 | Price change | $799,000-3.1%$362/sqft |
Source: | ||
| 3/3/2025 | Price change | $824,917-7%$373/sqft |
Source: | ||
| 2/24/2025 | Price change | $887,000-1.3%$401/sqft |
Source: | ||
| 1/22/2025 | Listed for sale | $899,000+77.8%$407/sqft |
Source: | ||
| 7/25/2022 | Sold | $505,700$229/sqft |
Source: Public Record Report a problem | ||
Public tax history
Public tax history
| Year | Property taxes | Tax assessment |
|---|---|---|
| 2024 | $8,288 +0.9% | $490,252 +3% |
| 2023 | $8,211 +125% | $475,973 +280.8% |
| 2022 | $3,649 +4.6% | $125,000 |
| 2021 | $3,489 +84.9% | $125,000 +485% |
| 2020 | $1,887 | $21,368 |
Find assessor info on the county website
BuyAbility℠ payment
Est. payment
$4,995/mo
Principal & interest
$3603
Property taxes
$943
HOA Fees
$449
Climate risks
Neighborhood: 34211
Nearby schools
GreatSchools rating
- 8/10B.D. Gullett Elementary SchoolGrades: PK-5Distance: 3.5 mi
- 7/10Dr Mona Jain Middle SchoolGrades: 6-8Distance: 3.4 mi
- 6/10Lakewood Ranch High SchoolGrades: PK,9-12Distance: 4.6 mi
Schools provided by the listing agent
- Elementary: Blanche H. Daughtrey Elementary
- Middle: Dr Mona Jain Middle
- High: Lakewood Ranch High
Source: Stellar MLS. This data may not be complete. We recommend contacting the local school district to confirm school assignments for this home.




